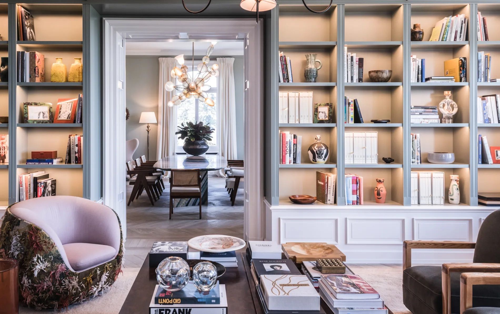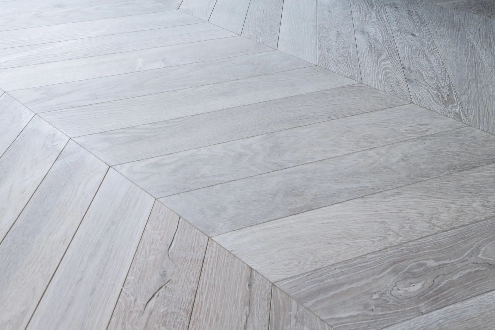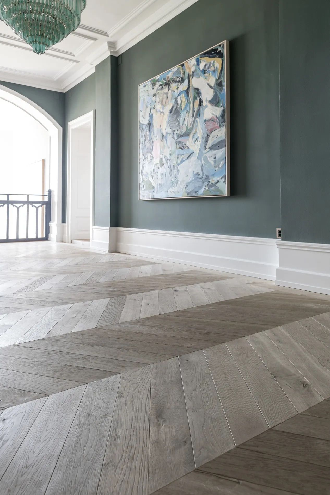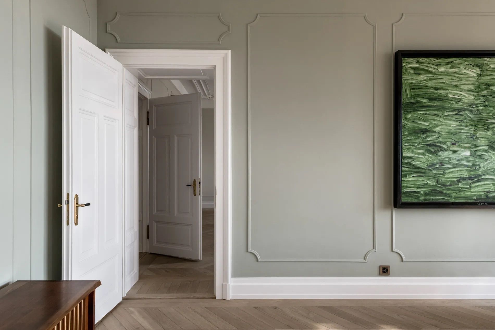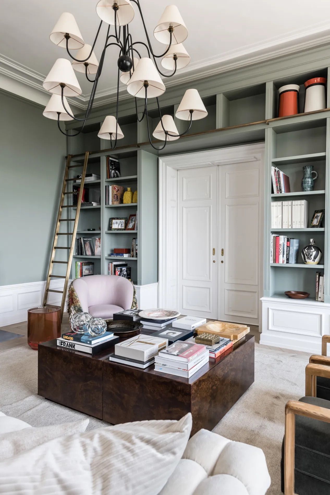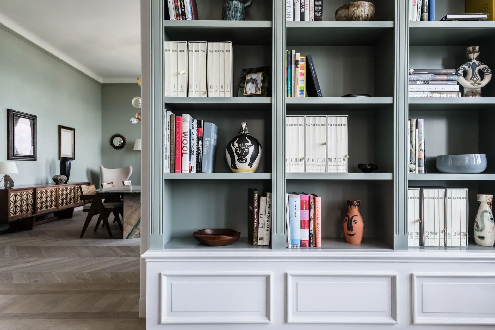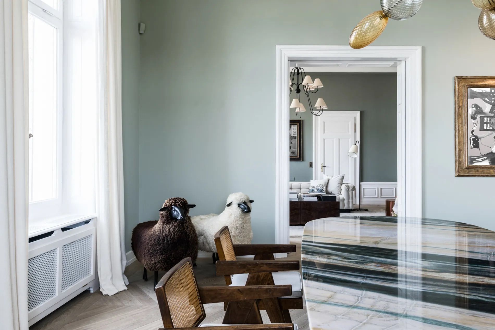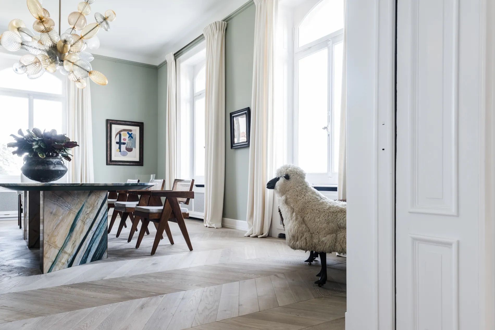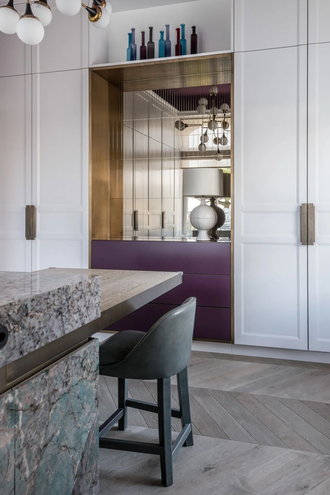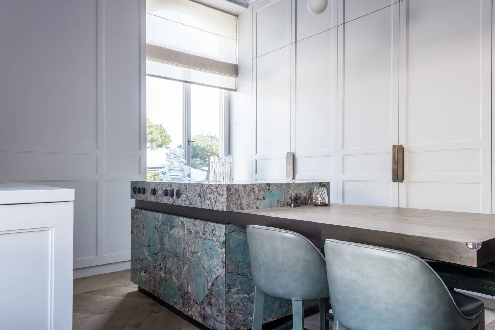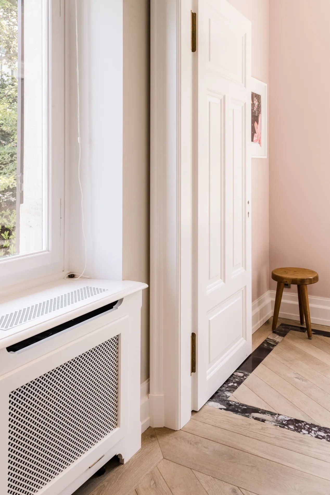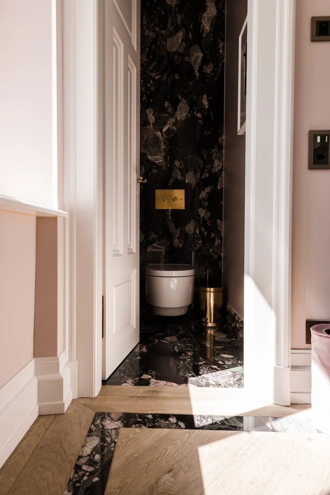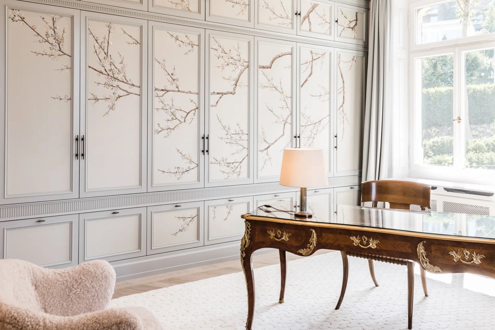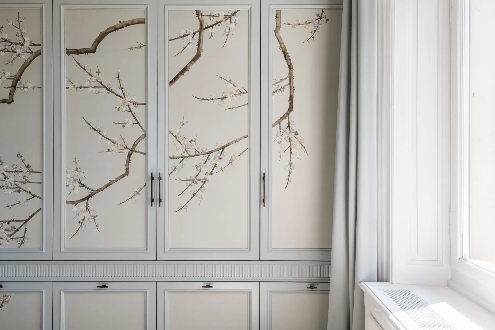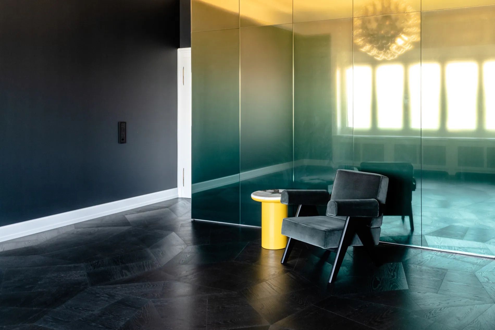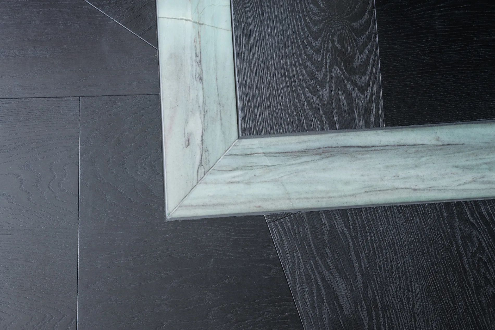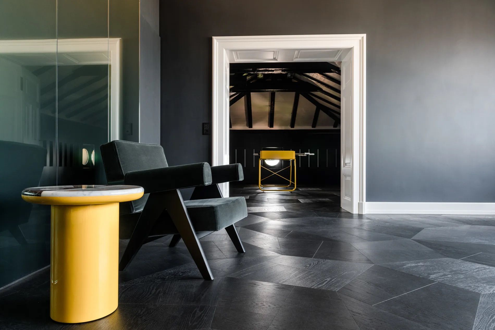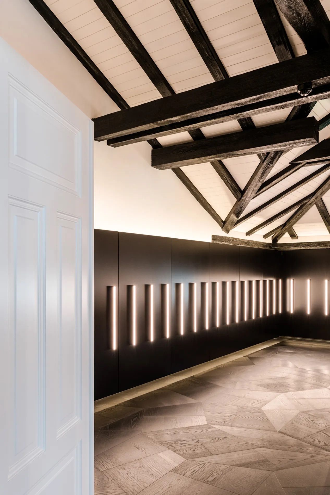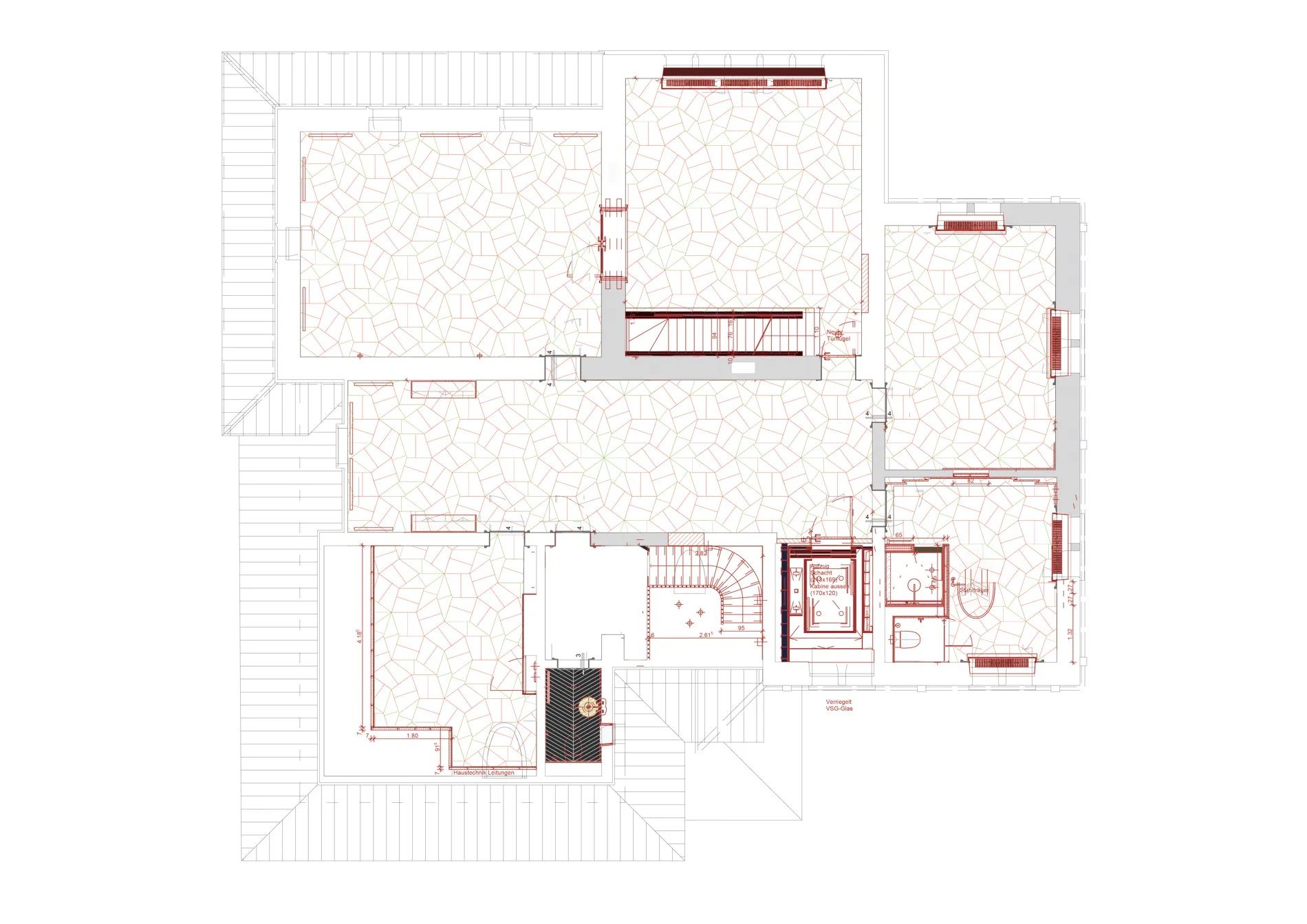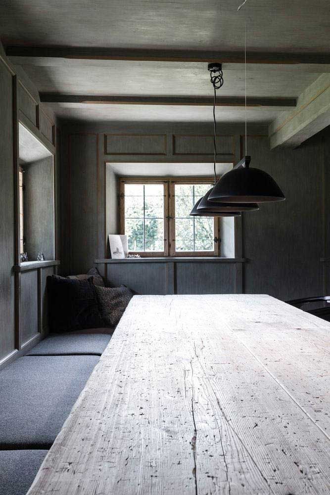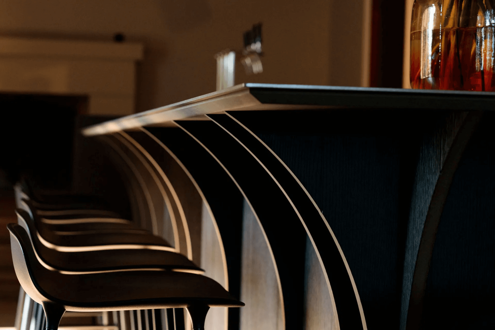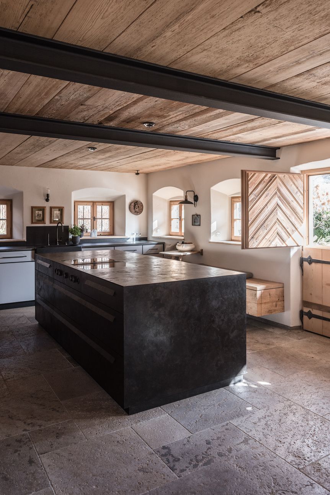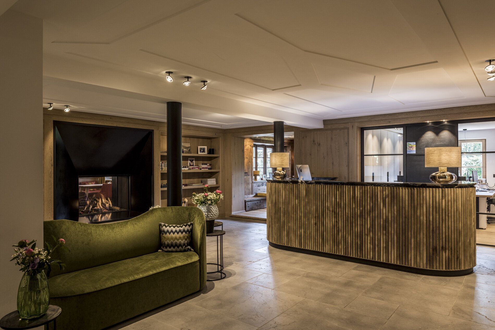Villa on lake zurich
Classic elegance with modern interior
A villa on Lake Zurich combines classic elegance and modern interior design with extraordinary materials and a striking color concept. From the door frame to the herringbone floor, the historic elements of the old building were faithfully reconstructed. Artful custom designs add contemporary touches. The sophisticated family office blends the tradition of the 19th century with modern avant-garde. The interior design was penned by Sebastian Zenker, one of our long-time partners, whose work we greatly appreciate.
2021, remodeling, Lake Zurich
Photography: Sofie Latour
Interior design: Sebastian Zenker
A project like this only succeeds with the right foundation. The floor on the first floor already illustrates the meticulous approach used during the restoration process. Using old plans and historic documents, it was possible to precisely recreate the wood coloring and installation technique of the original parquet. This is true for the centimeter measurement of the herringbone bars as well as for the slightly raised threshold boards in the reveal of the doors. Every detail on the first floor matches the historical design. Lastly, the soap finish provides a natural, subtle sheen to the light oak wood.
The doors are just as historically accurate as the floor. Before the start of the project, only a few door profiles of the villa were still in their original condition, which served as a template for our team. Precisely measured and traced new door profiles were created with time-honored awareness of tradition. The ideal starting point for elegant baseboards, wall paneling and room-closing cabinet as well as shelving systems in Victorian style.
Marble also adds special touches to the kitchen. Fine shades of cyan shimmer in the marbling of the kitchen island. An oak table surface elegantly rises into the room from the formally reduced square. The wood is framed in a band of continuous brass. On the opposite side, a niche vertically picks up the shape of the freestanding kitchen. Warm glistening brass also surrounds the grooved mirror and drawers in intense purple. Here the interior adopts the color of the ceiling of the room. A subtle complementary contrast is created — surrounded by the simple elegance of white coffered cabinets.
Feminine ease is followed by masculine force and formal reduction. In the following room, the floor and walls are black, and spotlight a mirrored cabinet prominently. An iridescent color gradient from blue to gold creates an extraordinary lighting atmosphere on the surface. The dark wood floor picks up on the villa’s historic story — and stylishly reinterprets the classic braiding pattern. Instead of uniform squares, two diamond systems are interlocked here. Inspired by the Op art of the 60s, the fitting pattern creates an effect of visual depth. The historically accurate restored villa on Lake Zurich shows: Appreciating tradition in modern architecture and continuing it at the same time is not a contradiction. A project like this can only succeed with historical expertise and craftsmanship, as well as an artistic, modern sense of style.
