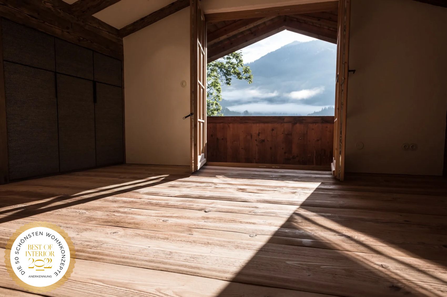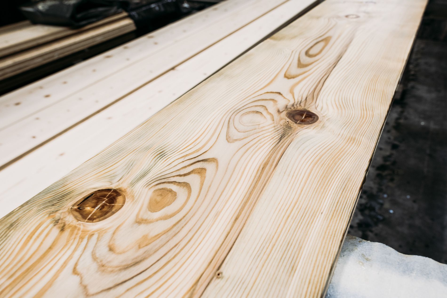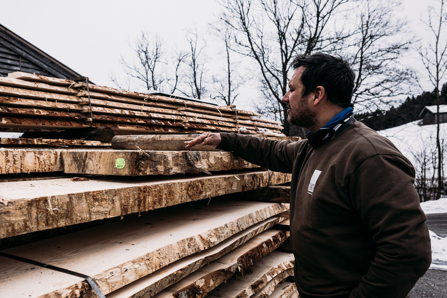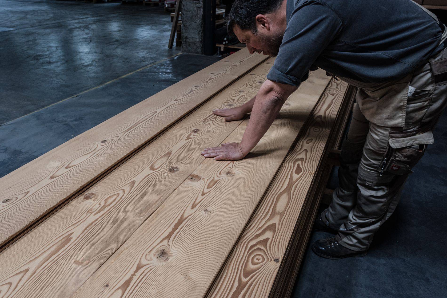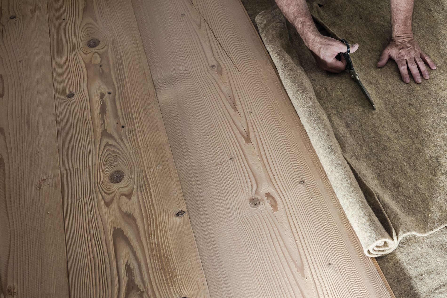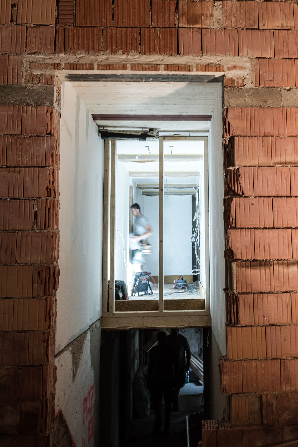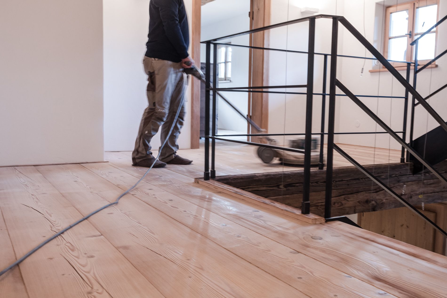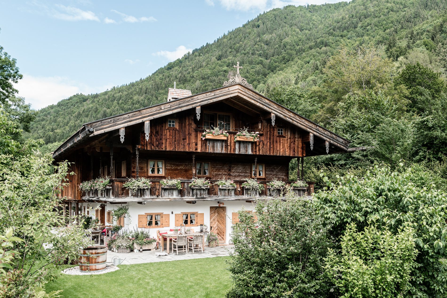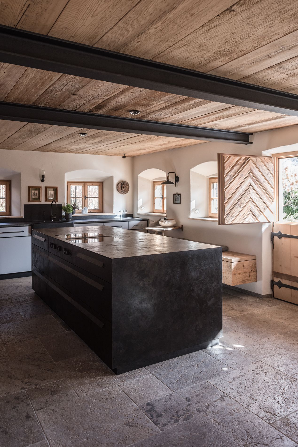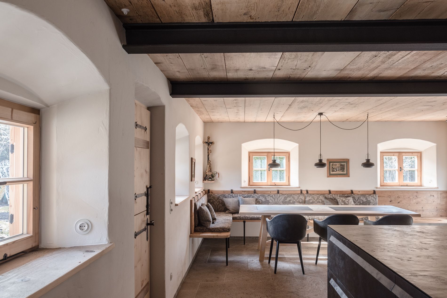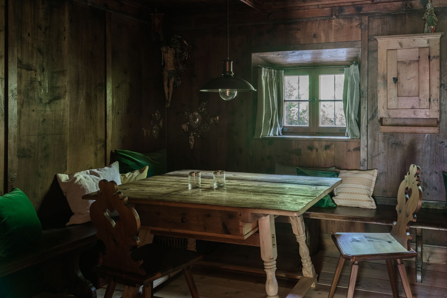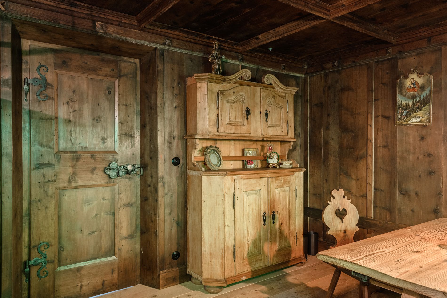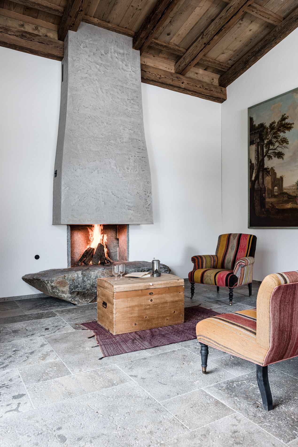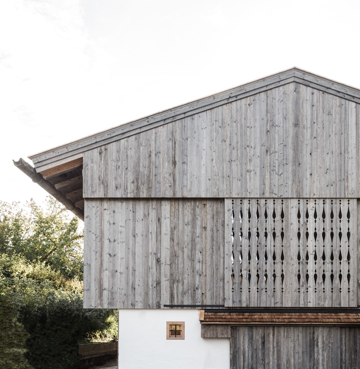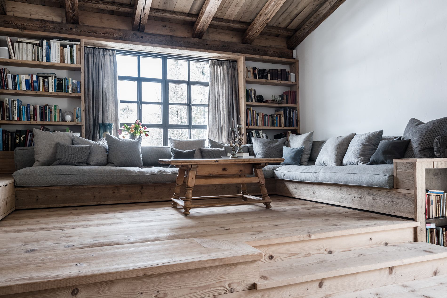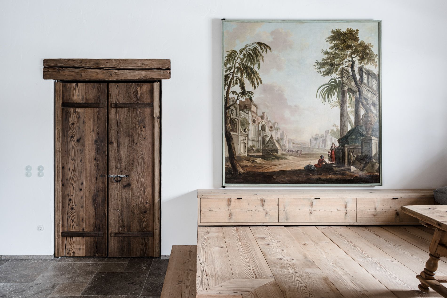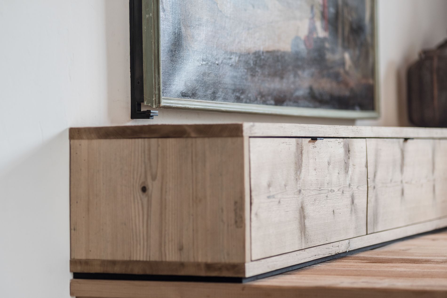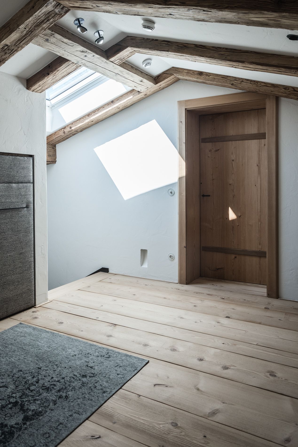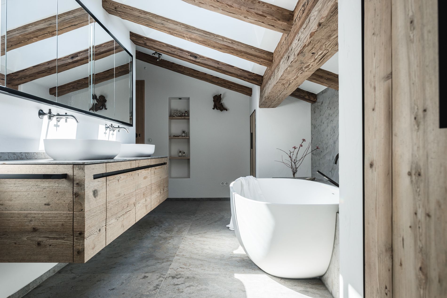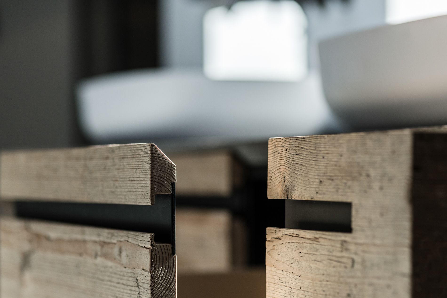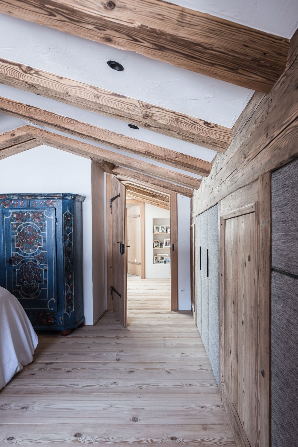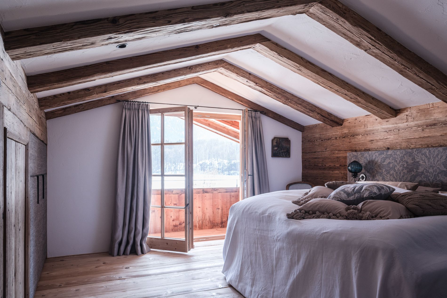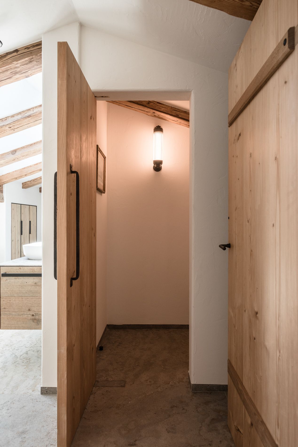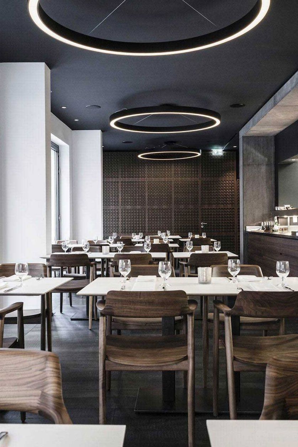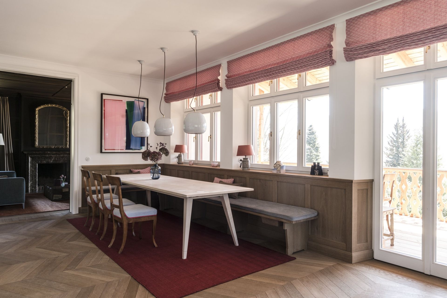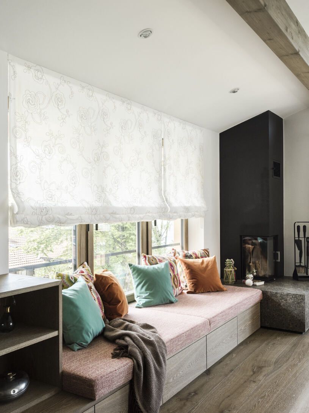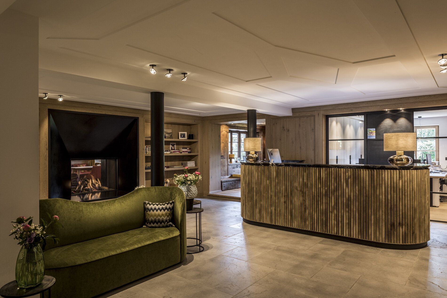Historic farm with a commitment to sustainability
Living in harmony with tradition and the environment
A historic farm regains its identity, while also becoming a main residence for all seasons. Awareness of tradition complemented by modern details, designed and constructed with ecologically sustainable materials. Down from the floor base all the way up to the solid wood ceiling — every single aspect of this project is envisioned for the long term. To create a home that will suit our clients for a lifetime, in healthy harmony with nature and the environment.
2021, remodeling, Oberbayern
Photography: Sofie Latour
Award: Best of Interior 2022, Recognition
When our team first visited the property and estate, it soon became apparent that the renovation and reconstruction over the last decades had left significant marks. Only the historic exterior facade of the 250-year-old farm had been preserved in its original state. The challenge was to bring the appeal and the material authenticity of the facade back to life in the interior. The floor plan was designed for this purpose and is modeled after the original room layout of the farm. This creates the cozy atmosphere of yesteryear, built with today’s ecological know-how — from the historic parlor to the threshing floor. The basic structure and the supporting base are made of wood. The new solid wood walls behind the facade are energy-efficient and resource-conserving. Every detail has been taken into account. Even the garden and driveway were changed and modified accordingly during the planning and conversion phases.
It is the ideal basis for our barn floors, developed specifically to create an authentic country house feel. We often go out into the local forests ourselves in search of the right wood. For the barn floors we use the trunks of mountain fir. It grows slowly, which makes its structure compact and coherent. If it is cut down in winter, there is hardly any water flowing in the trunk and the wood grain is balanced. Even after that, we accompany every step of further processing. From natural drying, room-specific cutting to the ecological soap finish and lifelong care advice — we offer quality from a single source. You can find more information on floor bases and the barn floors here.
Awareness of regional traditions and a sense for modern details, contemporary comfort and sustainable construction. These aspects are a common thread for every element of this project. On the first floor, guests are welcomed in a 200-year-old pine parlor. Expertly taken apart elsewhere, the parlor was adjusted to the new room architecture and authentically reconstructed. The meticulously restored tiled stove seamlessly blends into the ambience. Discover more details about the parlor here.
While the parlor celebrates tradition and values of old craftsmanship, the kitchen offers pleasant modern contrasts. The stove on the minimalist cooking island is framed in forged black steel. Its structure still bears the hammer blows from its processing. The beams pick up on the industrial character of the cooking island. Limestone flooring, black steel and wood interior complement each other in this solid and cozy kitchen. The mouth-blown insulating windows are designed and processed according to the historical model. Details such as the free-floating bench or the door with window opening are developed in close consultation with our clients.
This is no coincidence, since the abundance of art treasures was already incorporated into the planning of the interior design. For example, the TV is neatly hidden behind the hinged painting which has been in the family’s possession for numerous years. If the night calls for a good book rather than a movie, then the open fireplace is the perfect place to wind down the evening. The chimney connects beautifully to the ceiling beams made of reclaimed wood. At the foot of the fireplace, a large boulder emphasizes the original ambience of the interior design.
From the living area up to the private chambers in the attic. Finding space between the pitched roofs for a spacious modern bathroom and a full-fledged master bedroom was an architectural challenge, which was solved using intelligent room layout and space-saving cabinet systems. You can see the forests and mountains in the foothills of the Bavarian Alps from the balcony under the gable. A view that reminds us, why tradition and sustainability are so important to us.
