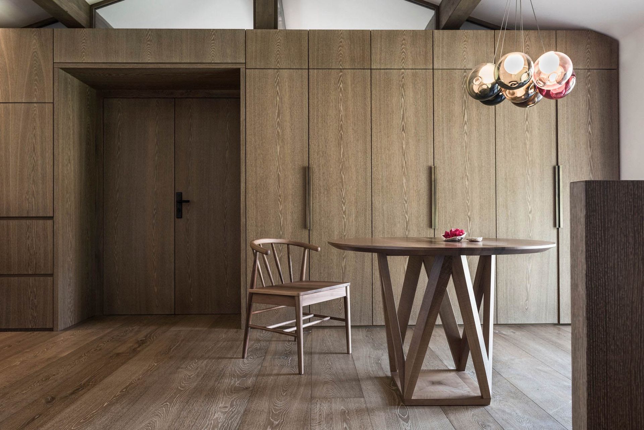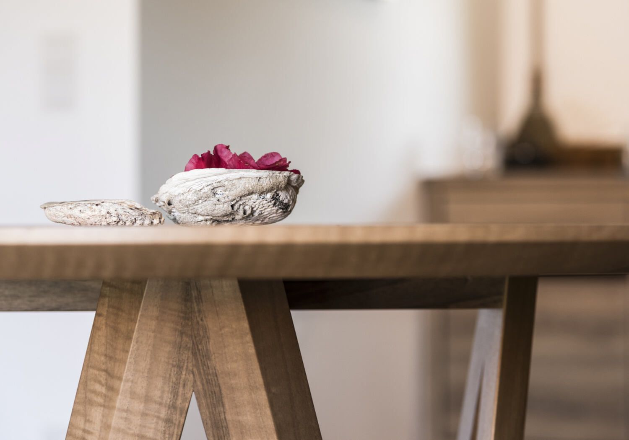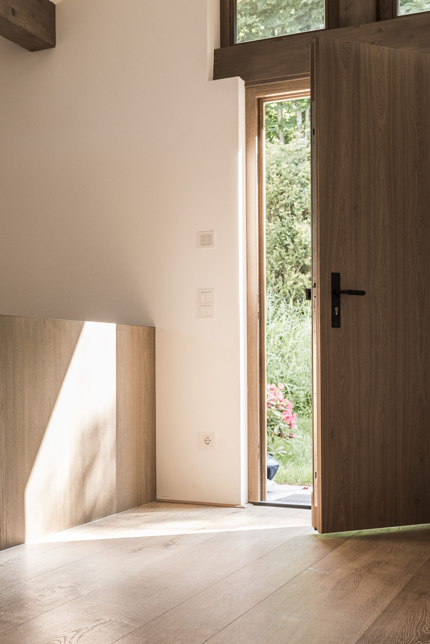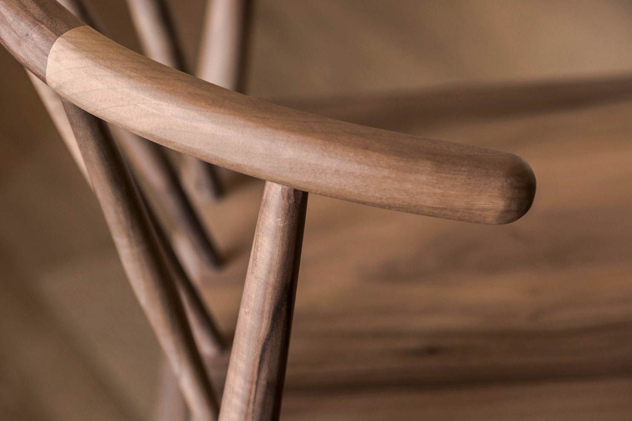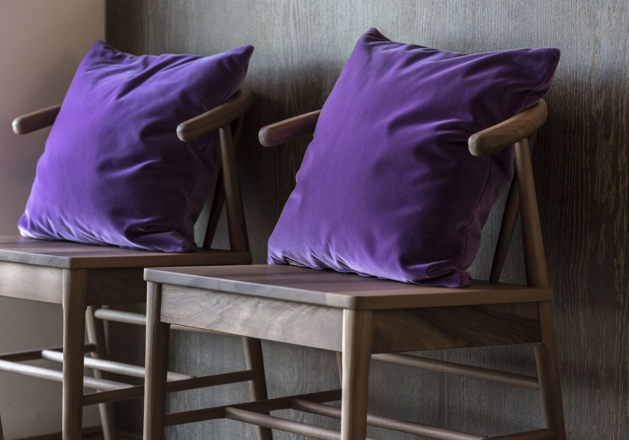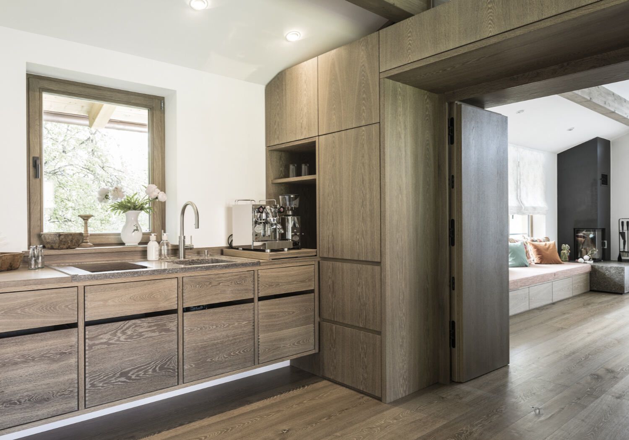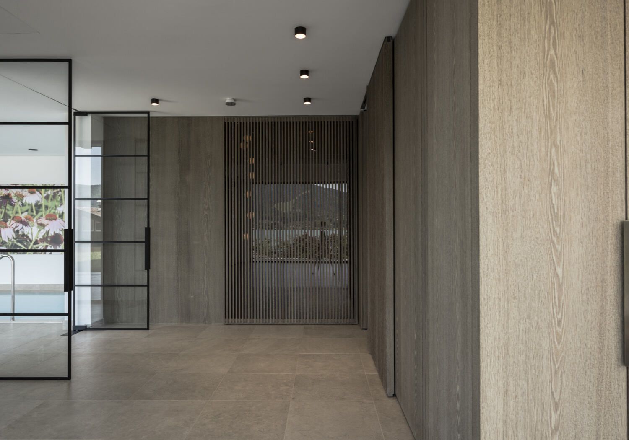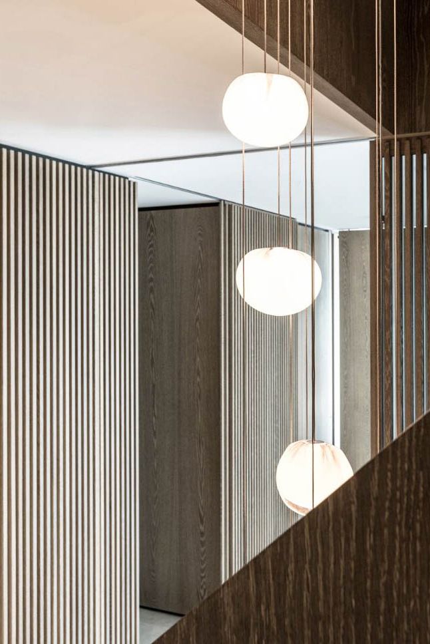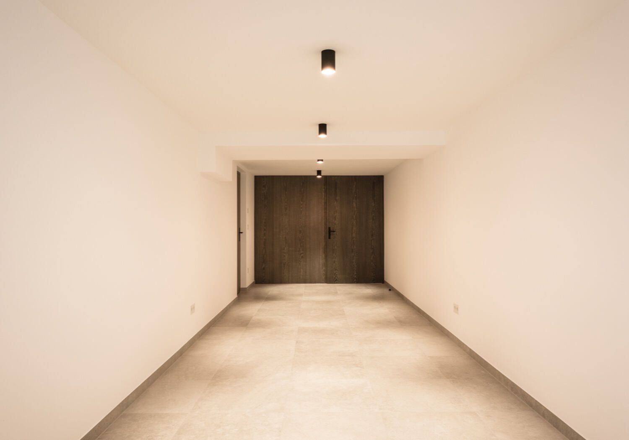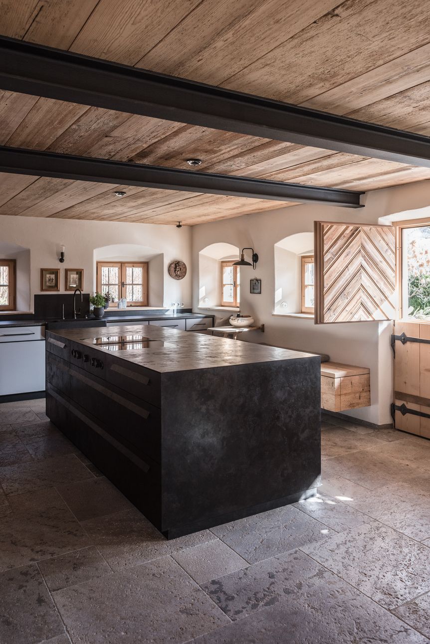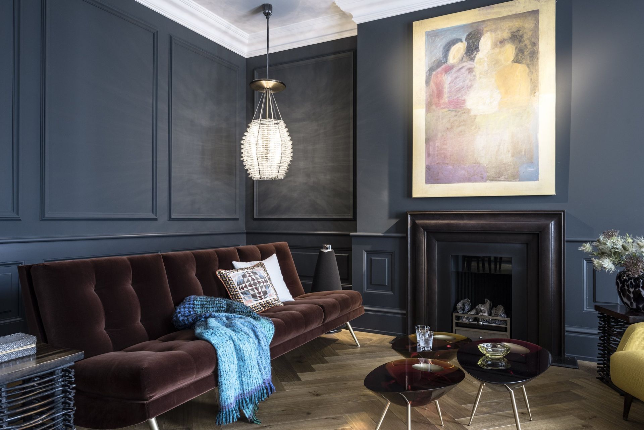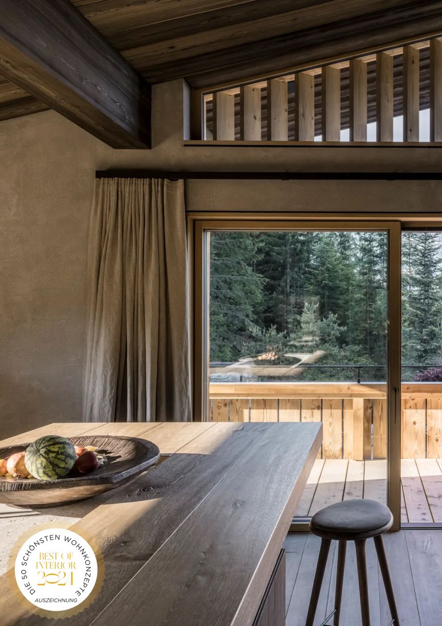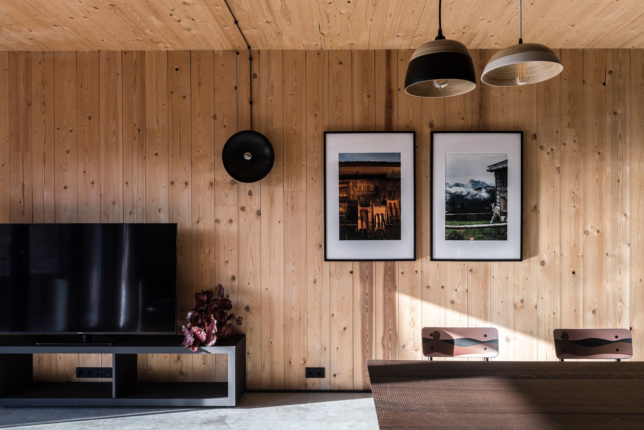Wellness at Lake Tegernsee
Redesigning a house while meeting the needs of the building owners poses a challenge. It can succeed by creating spaces in which one feels comfortable. Details are important. Like chairs that one inevitably wants to touch, whose forms flatter the hands. The table is custom designed. Material and colour are carefully matched, exactly for this position. Elaborate craftsmanship.
So are the fixtures. Kitchen, built-in furniture, wall panelling, cupboards, stair railings and doors – the surface uniform in material and colour. This ensures simple clarity. The selected oak adds warmth to the room. The oak planks play their part; their different widths also create subtle natural comfort.
The visible middle and ridge purlins promise solidity, dividing the large areas and structuring the space. Lighting elements are sometimes true works of art in themselves and set the staircase in the scene. They create an interplay of light and shadow, accompanied by the contour changes of the floor-to-ceiling wooden slats. These plays of light arouse curiosity as to what might be hidden behind the sliding doors – just as the imposing connecting corridor will stoke new anticipation every time one approaches the elegant door.
With its grain and colouring, the carefully inserted stone on the floor subtly pursues the idea of the wooden surfaces of the wall cladding. Glazed doors in black steel give the curious a generous view towards the pool. Full-wall doors open these rooms – energy flows into the yoga room. Selected fabrics for cushions and curtains provide a well-balanced liveliness.
2019, remodelling, at Lake Tegernsee
Interior architecture: Eham
Photography: Sofie Latour
