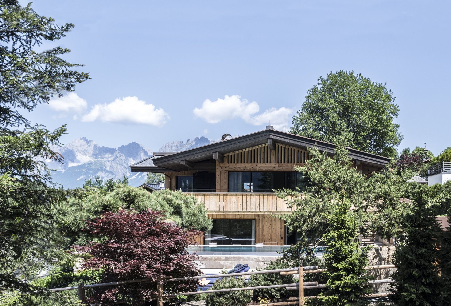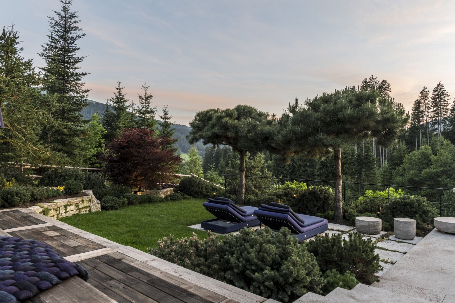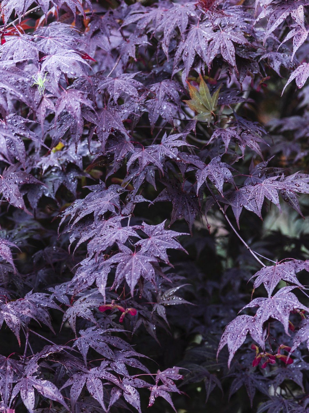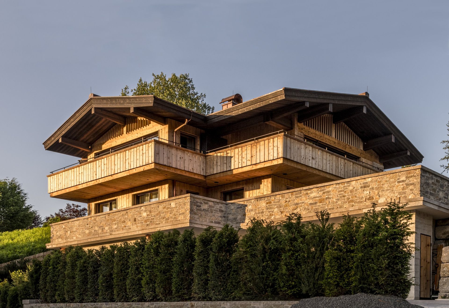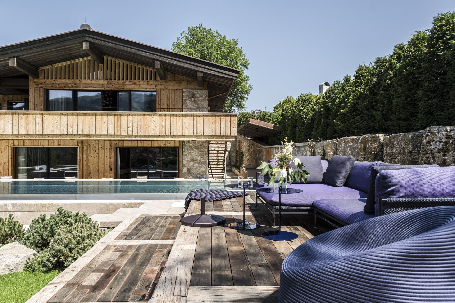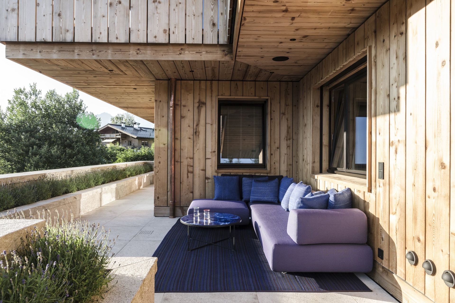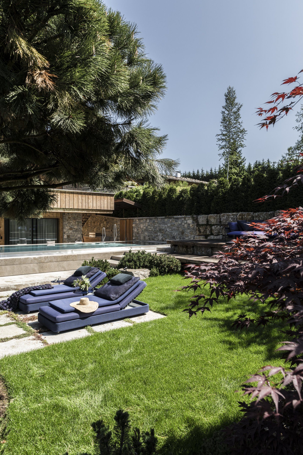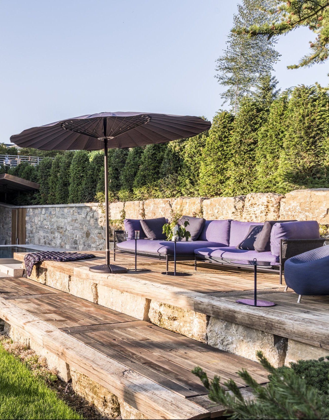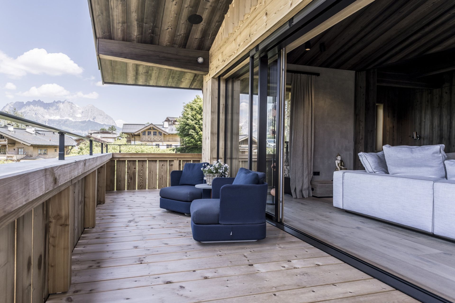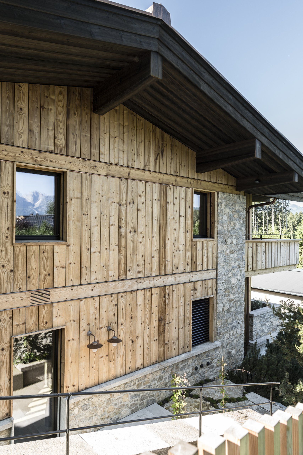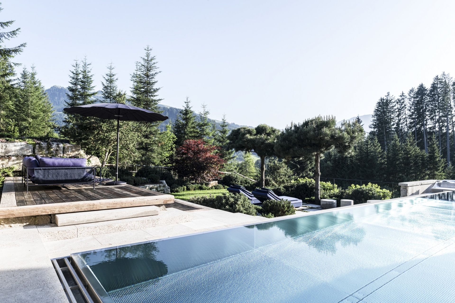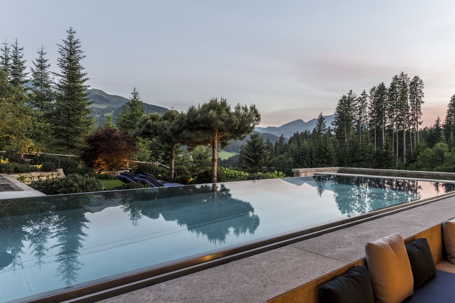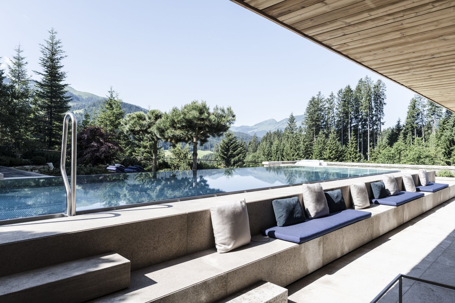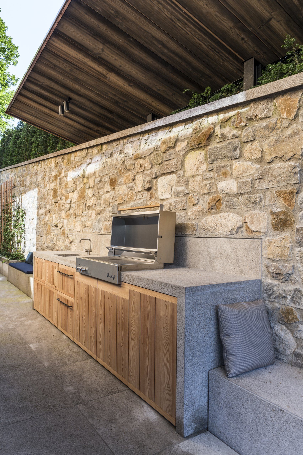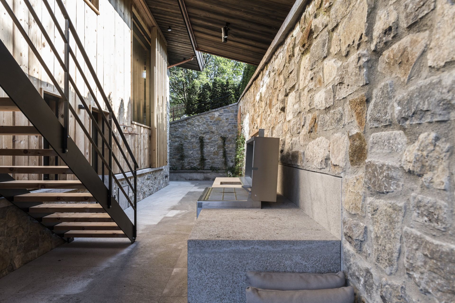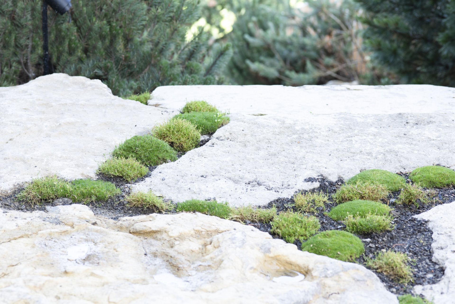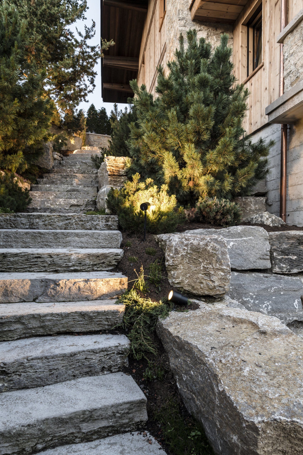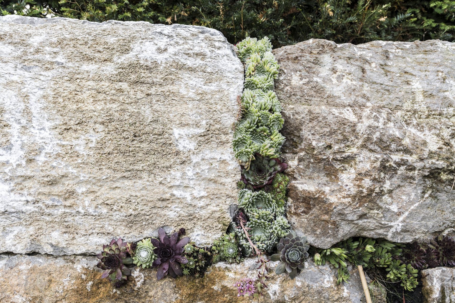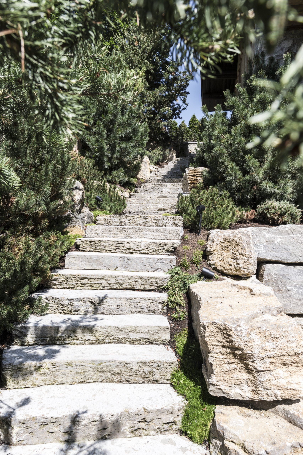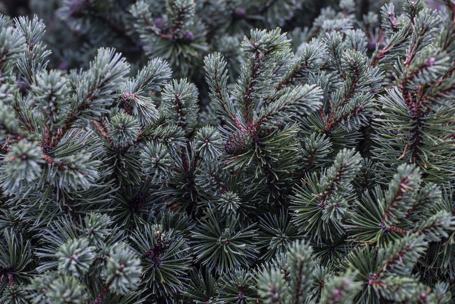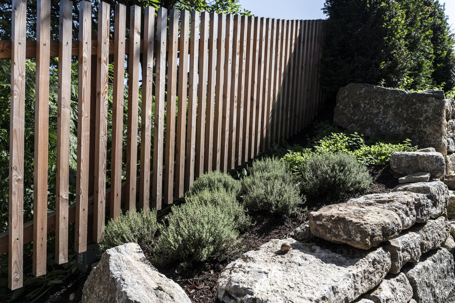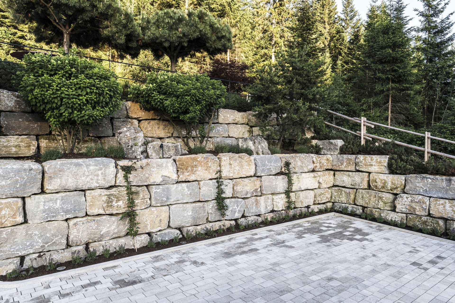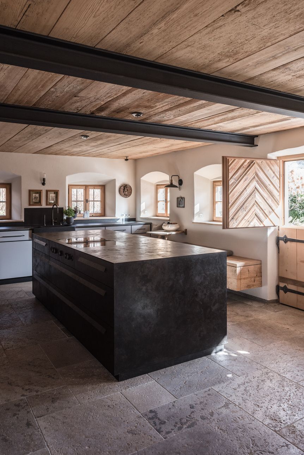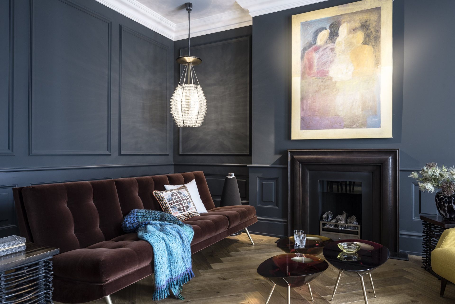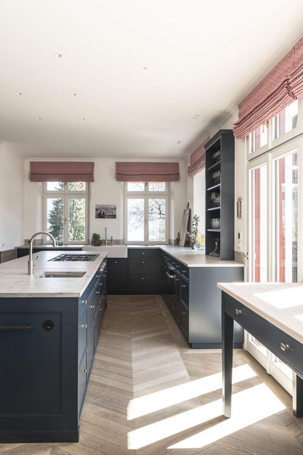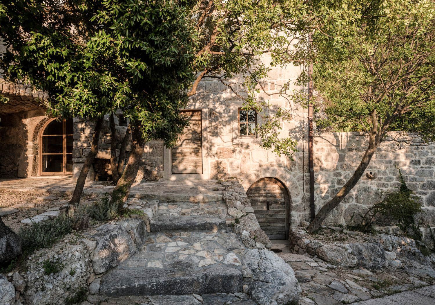A masterpiece of harmony: Nature and architecture united in Kitzbühel
A place of peace and beauty
In a fascinating location against the magnificent mountain backdrop of the Tyrolean Alps, we have created a harmonious blend of nature and architecture with passion. Our project is a true masterpiece, characterized by lovingly designed gardens, a refreshing pool, and inviting seating areas around the house. We thoroughly enjoyed overseeing this project, from the facade design, floor plan development, and interior concept to the garden planning. How did we approach it? With a holistic approach based on regional materials, warmth, and strong character. Learn more here about how Eham incorporates natural structures not only into the interior but also into the exterior of the house.
Kitzbühel 2024
Photography: Sofie Latour
Interior Design and Outdoor Areas in Harmony
The architectural concept is typical for the region: the entrance is located on the lower ground floor due to the hillside location. The master areas are on the ground floor, and the upper floor, which offers magnificent mountain views, houses the living room, dining area, and kitchen. The basement has been transformed into a wellness oasis, with excavations allowing for natural light to enter.
Architectural archetypes of the region, such as hay barns and old granaries, served as models for the facade design. Thus, the building features masonry stone corners on the hillside as a nod to these influences. In contrast, the south and east sides appear more wooden due to the vertical wood cladding. The house is clad in subdued fir, kept simple and without ornamentation. With the gently sloping gable roof, we approach the regional building type of a mountain lodge. We have interpreted the local, historically evolved building culture in a reduced manner as modern overall architecture.
Outside, the house seamlessly connects to the garden concept, allowing the living space to expand outward and the garden to merge into the surrounding nature. Over time, the stone walls on the hillside are expected to be reclaimed by vegetation through planting.
The use of regional materials and their massive application is exemplified by the Styrian larch. We used it for wind boards and roof eaves on the building’s exterior, as well as for interior wall and ceiling cladding and furniture.
On the facade, we applied the materials uncoated, following the same principle. Real copper sheeting was used, which is allowed to age gracefully and develop a new generation of patina. This creates color gradients ranging from sunburnt to gray weathered tones. The harsh mountain climate, which demands decisive solutions, is allowed to leave its marks.
The Heart: The Pool Area
The master areas, as core areas, are located at ground level and directly connected to the swimming pool and garden. The pool area is the heart of the house. With great care, we have designed a place that emphasizes relaxation. The pool itself invites refreshing swims, while the surrounding seating areas offer perfect spots to enjoy the sun or linger in the shade. An adjacent outdoor kitchen allows for the preparation of chilled drinks and light snacks right by the pool. An elegant outdoor staircase leads to additional cozy seating areas that are harmoniously embedded in the natural surroundings. The carefully crafted stone walls around the pool give the area a special charm and a unique ambiance.
Paths to Connection with Nature
Krensheim shell limestone showcases our design principle of playing with various facets of a material and consciously emphasizing and adapting them through craftsmanship. You will find it as large stone slabs on the floor, in fine interior installations, and in the garden as rough, typical quarry walls, raw and untreated in the exterior. We had the exciting opportunity to venture into new areas and overcome fascinating challenges. The garden planning was particularly thrilling, where we made detailed decisions about planting, pathways, and terraces. Trees, shrubs, and plants were intended to be as alpine as the surroundings to create a natural garden. A comprehensive approach allowed us to create a harmonious outdoor area that perfectly complements the overall project.
