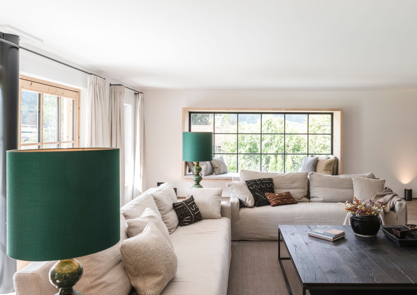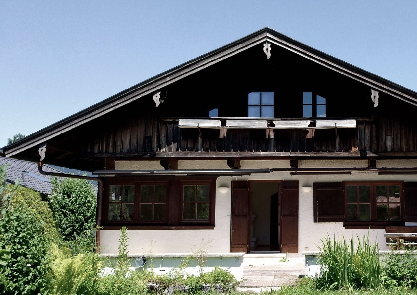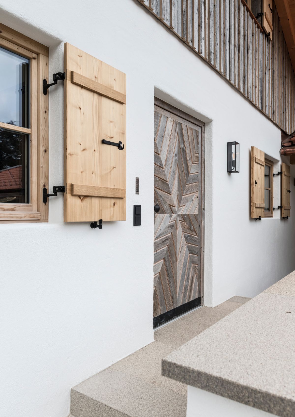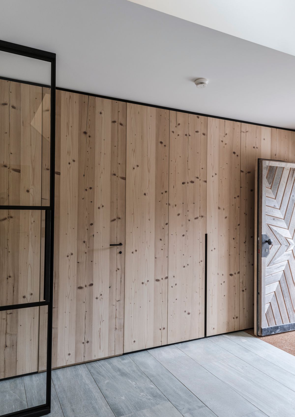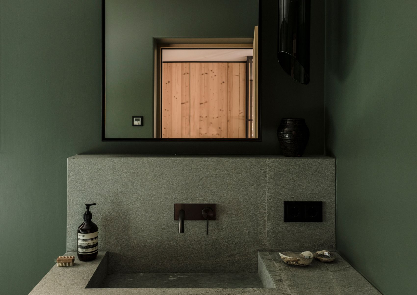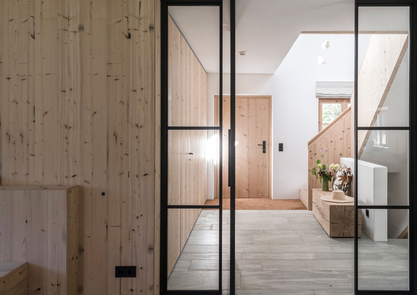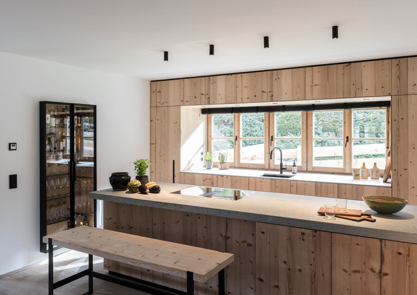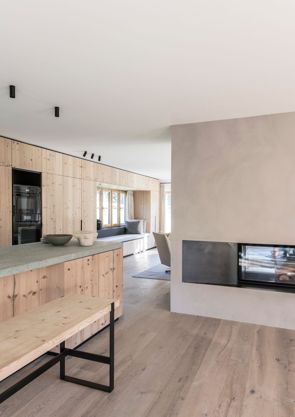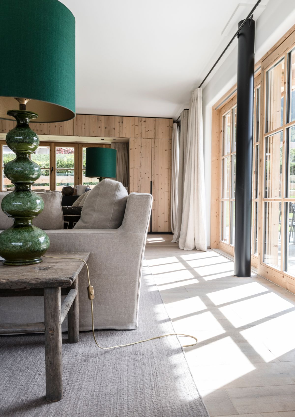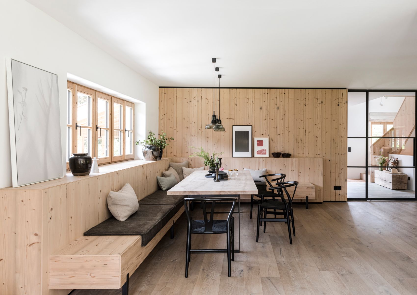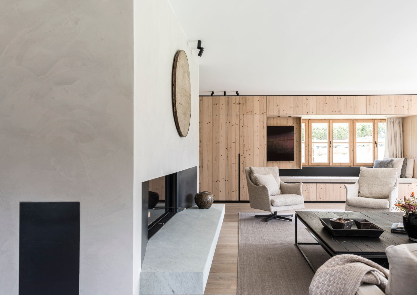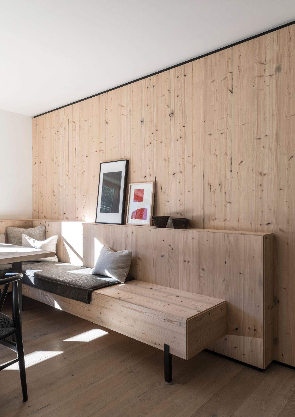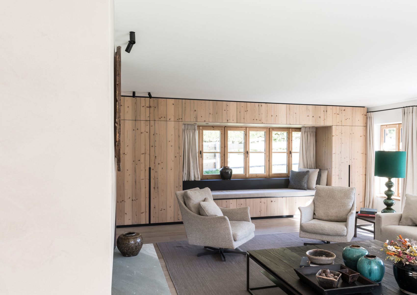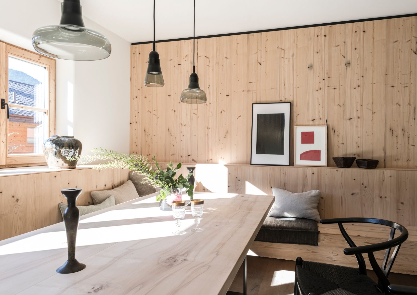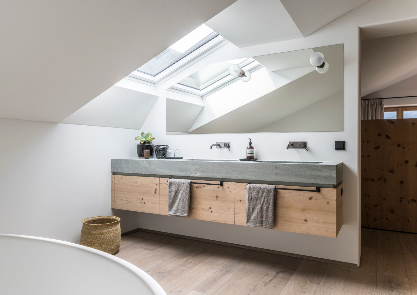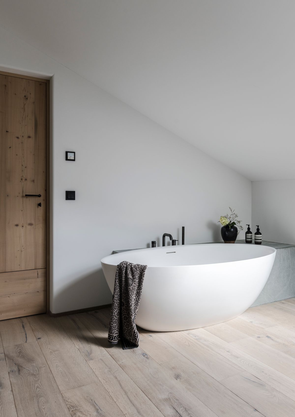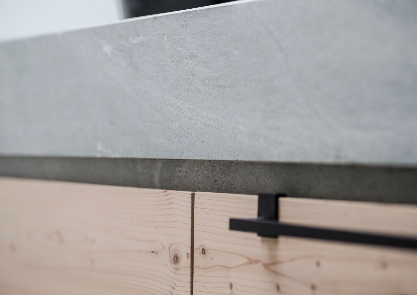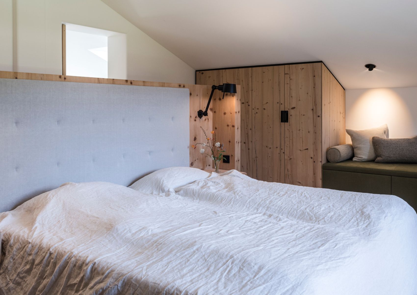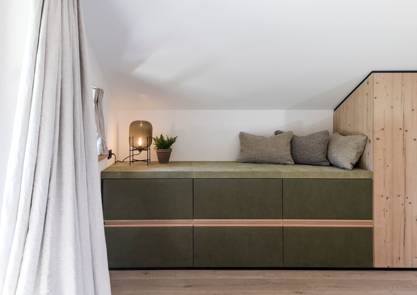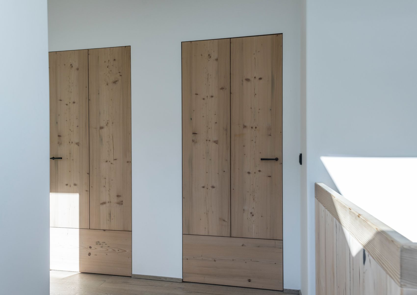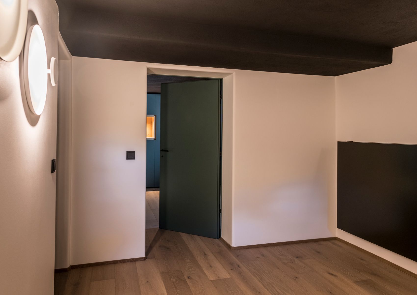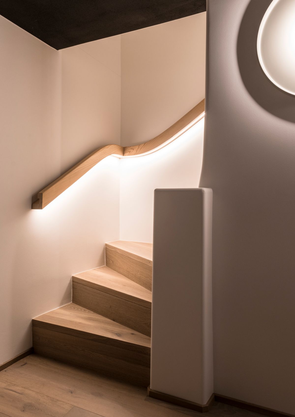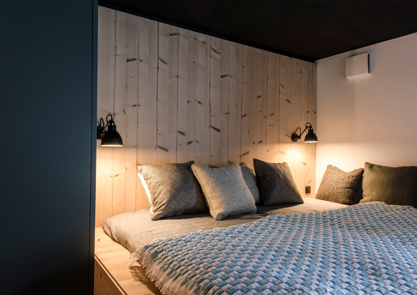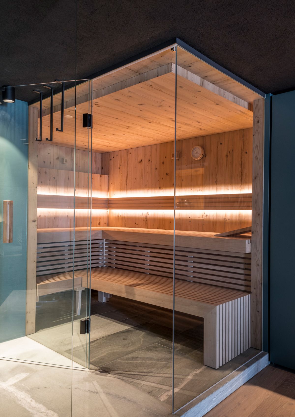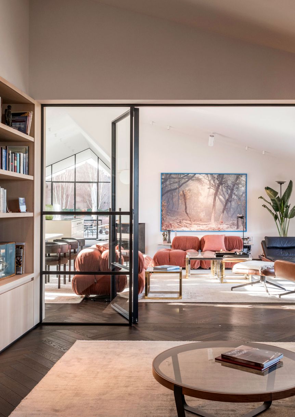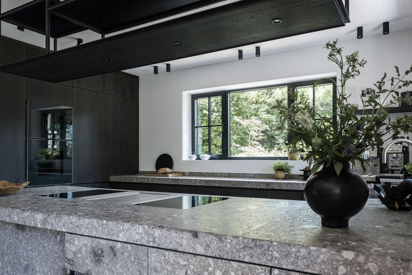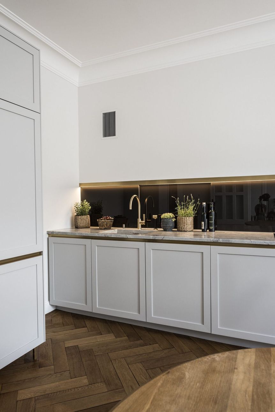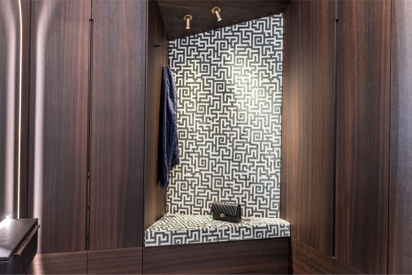Alpine house at Lake Tegernsee
Subtle elegance and brightness with original charm
4 months of planning, 8 months of construction and 6 months of working on the building permit, while the expansion had already started. We used the time efficiently and the natural conditions respectfully in order to turn this house into a calm sanctuary, cozy family space as well as a bright social space with a regional feel.
Reclaimed spruce wood and green Valser quartzite are prominently featured materials in the 100 sqm space. With the use of brush stroke finishes throughout and a textured wall color, four core elements run through the remodeling of this alpine home.
In this project, not only the fixtures and joinery inside are done by us. EHAM led the entire process from exterior planning and design to the architectural design of the structural addition all the way to project management & coordination. The implementation of the facade and the roof truss took place in trusted cooperation with the carpentry Stoib.
The house offered limited space in its original state. Additionally, the typical architecture and traditional use of materials meant that very little light penetrated the interior of the house.
By extending the length of the structure, reinterpreting the set local charm and thoughtfully planning the space, the house was transformed into a bright, open and inviting place.
Both the furnishings and the design of the house turn it into so much more than just a vacation home.
Connected rooms and modern ambience inside as well as traditional approaches and rustic design of facades, windows and the roof perfectly incorporate this house into its surroundings.
The entire lower level, with its open kitchen and wide living and dining area, makes for an unforgettable first impression upon entering this alpine domicile.
The bright entry flows seamlessly into the living area due to the absence of set furniture and the placement of flat spruce wood. Passing over the stone floor in the entrance area, each visit to the interior of the house is a pleasant experience.
Sanded wood, black metal and the green Valser quartzite create a balanced interplay between soft and hard materials in the Scandinavian-style kitchen. Pleasant contrasts for culinary highlights and intimate family moments.
The wooden floor made of soaped oak was arranged in wild combinations. On the one hand, it emphasizes the brightness of the house while also creating a cozy, warm atmosphere in all rooms.
The living and dining area serves as so much more than just a place to spend time each day. It is a social place where people talk and laugh. A place where people meet on a daily basis. Therefore, an open and warm design of this room should invite to spend balmy summer evenings and cozy winter days in the company of loved ones.
The floor in soaped oak playfully harmonizes with the steamed fir, reflecting the natural diversity of the forest outside the front door in the interior. The airy room layout allows for casual communication and at the same time offers many small spots to retreat to with an incomparable view of the Tegernsee landscape.
The master area in the attic combines the seclusion of a bedroom with the open charm of the rest of the house.
By using soothing pine and being true to the materials used in the design of the rest of the space, the sleeping area blends seamlessly into the overall interior concept, while still holding a special place. This space also features spots to retreat to as well as seating areas for quiet moments.
Round mirrors and the modern tub create a nice contrast to the angular geometry of the roof in the bathroom. The children’s bathrooms feature a resistant solid surface material that perfectly matches the color of the Valser quartzite.
For a long time the basement of the house was used only as a common storage and technical room. With the redesign of this house, the promising basement has been given a new lease on life. The use of black paint on the ceilings visually enlarged the space, creating an open and free atmosphere, just like the rest of the house.
The result was a warm and cozy space for guests as well as the perfect location for an in-house sauna. Now the basement also offers the inviting coziness and modern alpine chic that runs through the entire design concept of the house.
The redesign even made it possible to open up space in the basement. A free, open and bright living space was created on all floors, which from now on will be used by the family as a nature-oriented place for spending time together.
