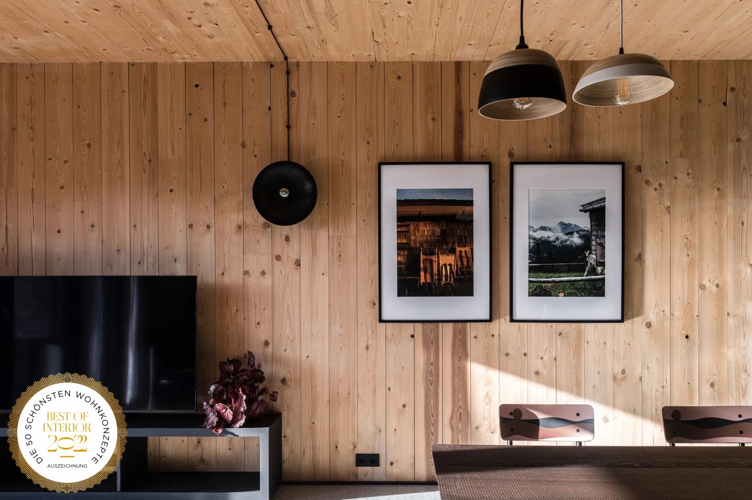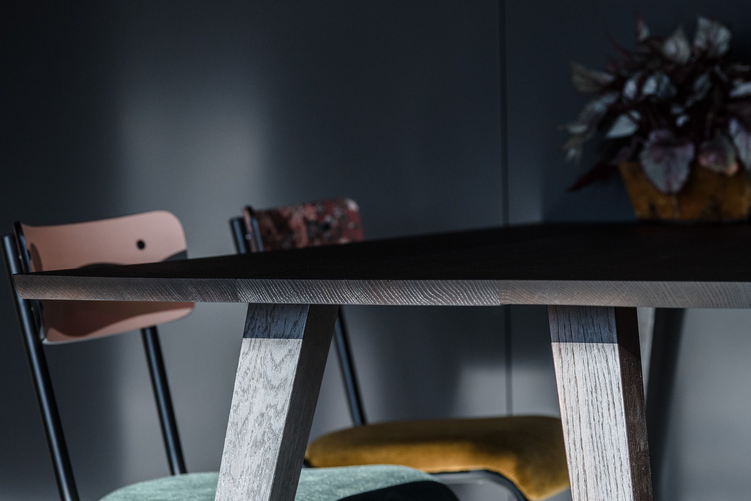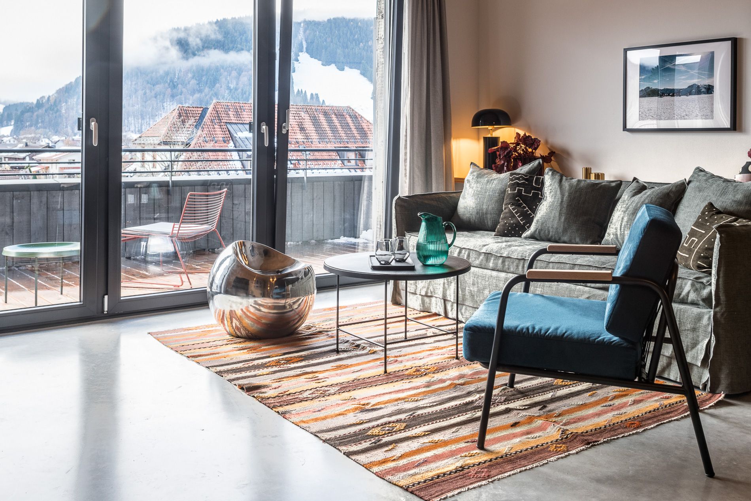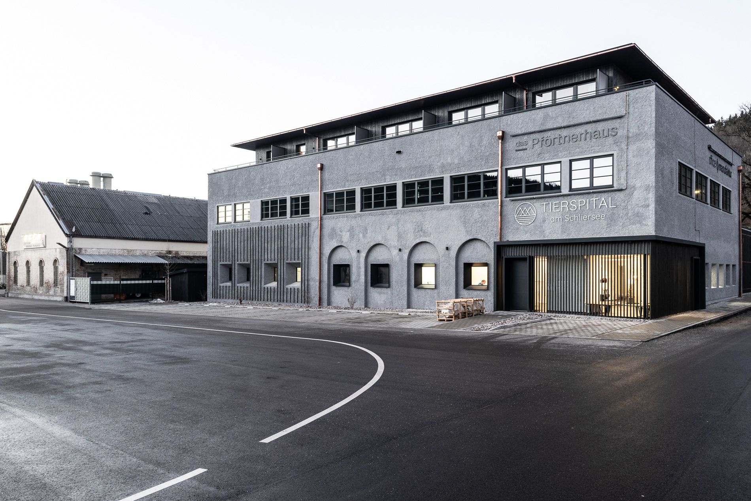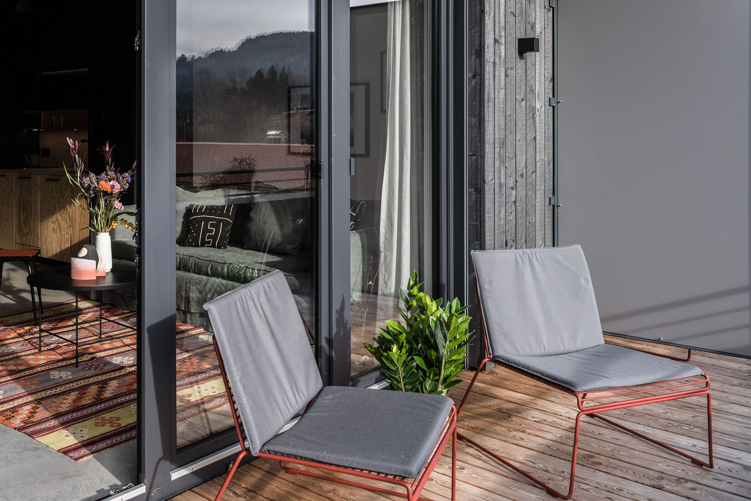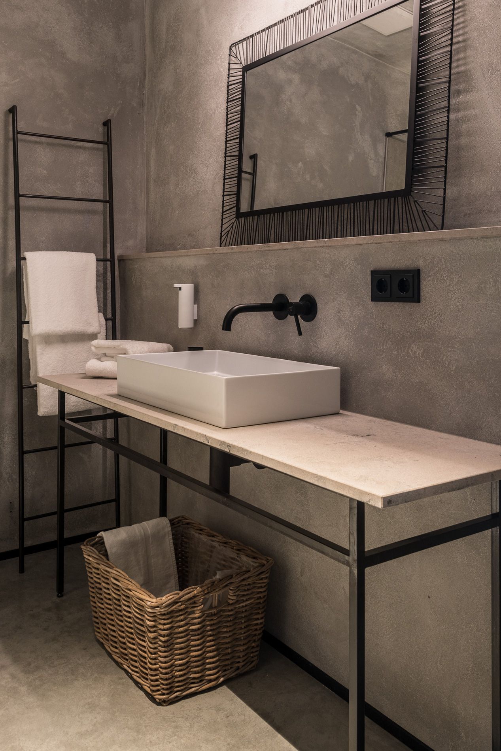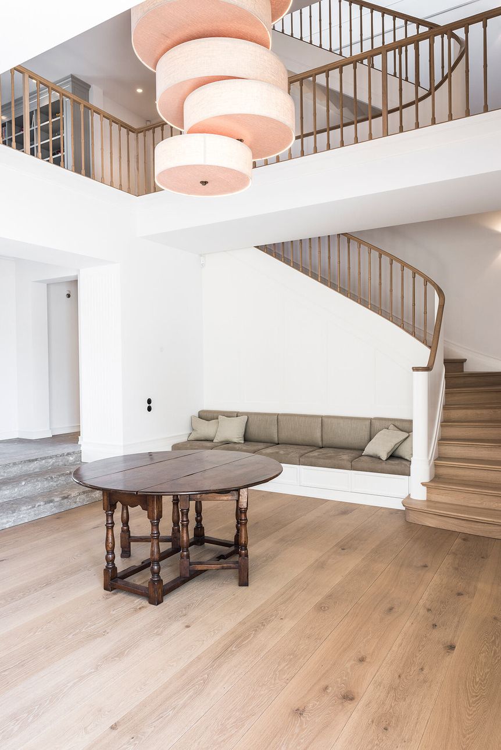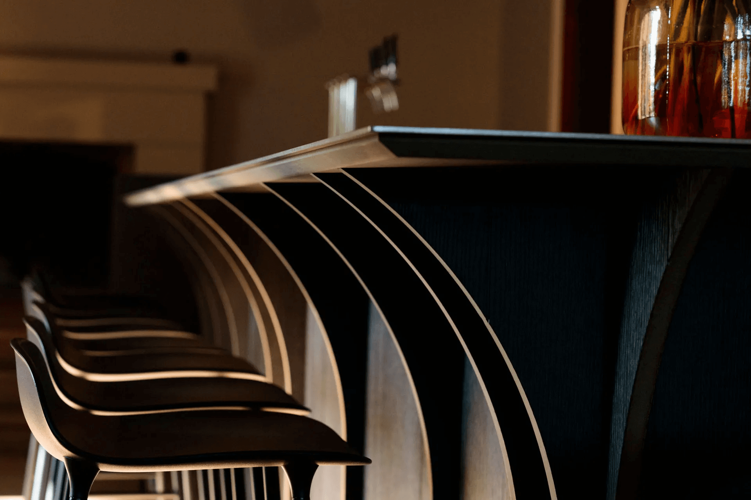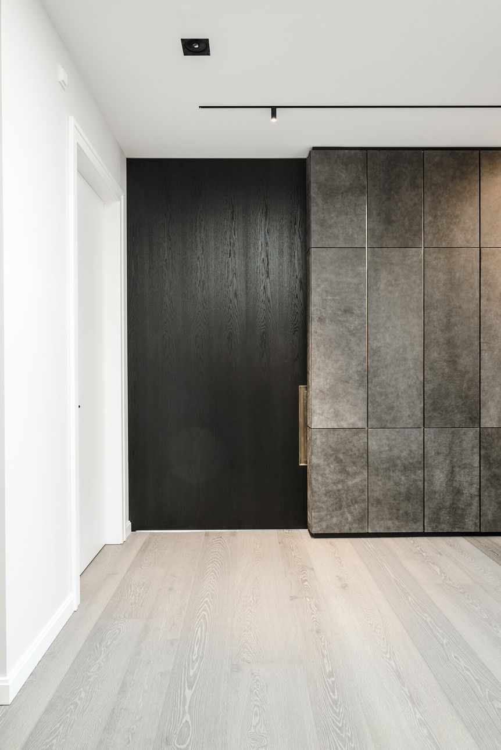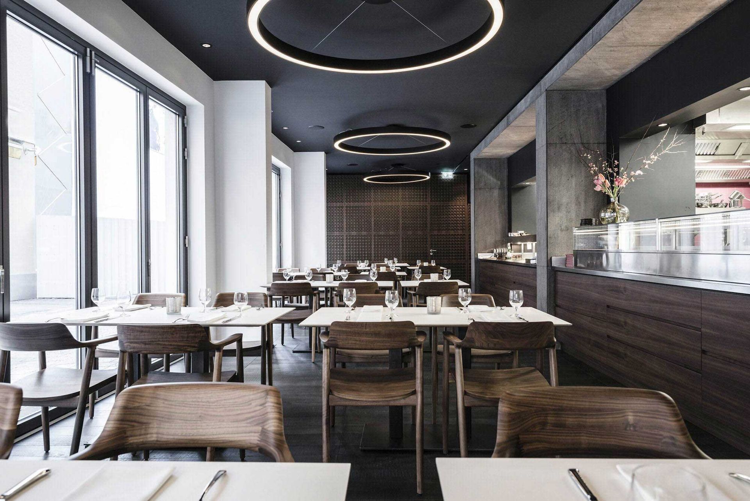Pförtner Penthouse
Pförtner Penthouse
An old industrial building is transformed into a vacation home of unusual beauty. The Pförtner Penthouse in Hausham brings the region’s mining past to life. Instead of tearing down the massive foundation walls of the historic building, their beauty was highlighted in this core renovation. Introducing tradition into the modern day in style, ensuring a sustainable and ecological approach to property and the environment.
The new low-rise approach echoes the brutalist aesthetic of the main building. This is where authentic material surfaces meet minimalist interior design. The load-bearing structural walls made of local spruce wood are unplastered both inside and outside. A fine shadow gap separates the recessed drywall from the load-bearing wood structure. Coherent contrasts between light and dark are created through detailed precision craftsmanship.
From the four-poster bed made of pine to the kitchen unit made of black MDF – all components made of wood originate in our in-house joinery. Textile and metal processing were created in cooperation with our long-term partners from Hausham. Chairs and armchairs are made of recycled materials, bedding is made of organic cotton.
Preserving the beauty of our home, while at the same time enabling people to experience it. This is the basic premise of the project. In the past, the high gable of the gatehouse blocked the view of the surrounding landscape. Today, the newly created surrounding terrace offers a 360° panoramic view.
The ideal place to explore the foothills of the Alps between Schliersee and Tegernsee while on vacation — and to enjoy relaxing evenings under the starry skies above. Should your stay combine work and vacation? The co-working space on the second floor offers workstations with mountain views for relaxed coworkation.
You can find out more about the project via our esteemed colleagues at urlaubsarchitektur.de.
2022, remodeling, Hausham
Photography: Sofie Latour
Award: Best of Interior 2022, Award
