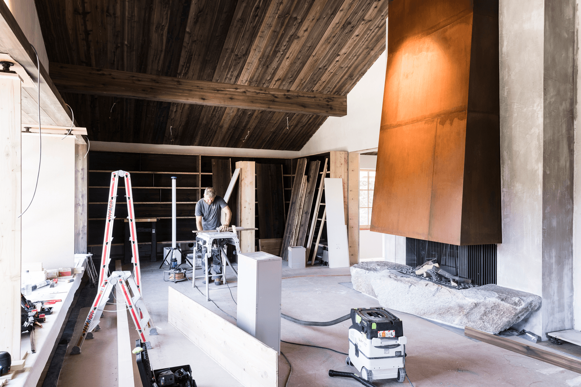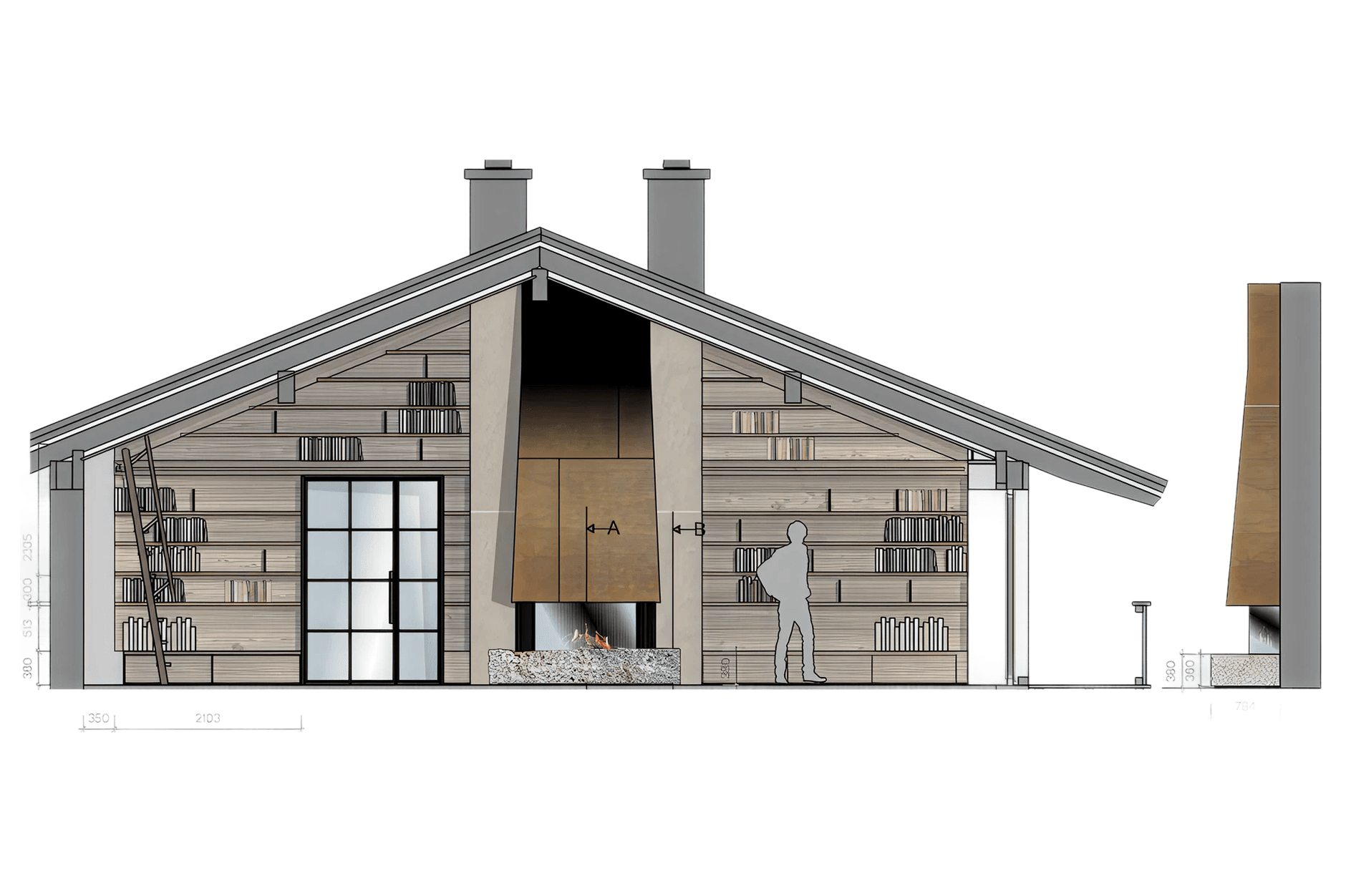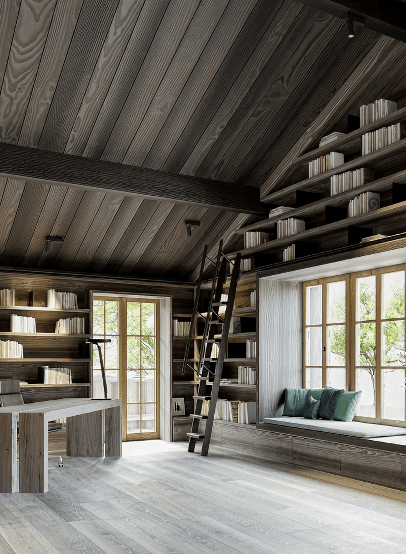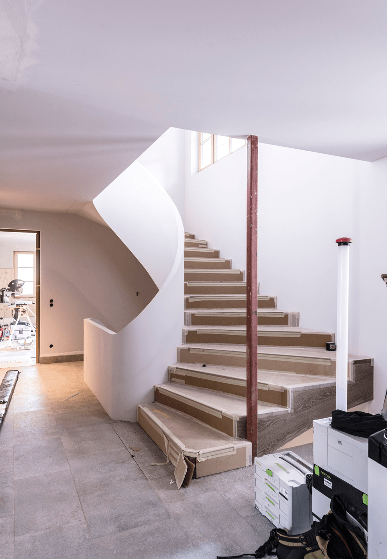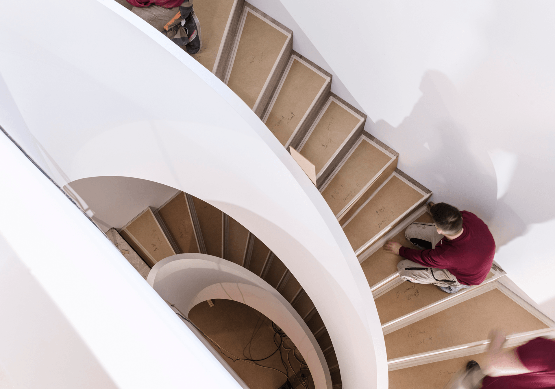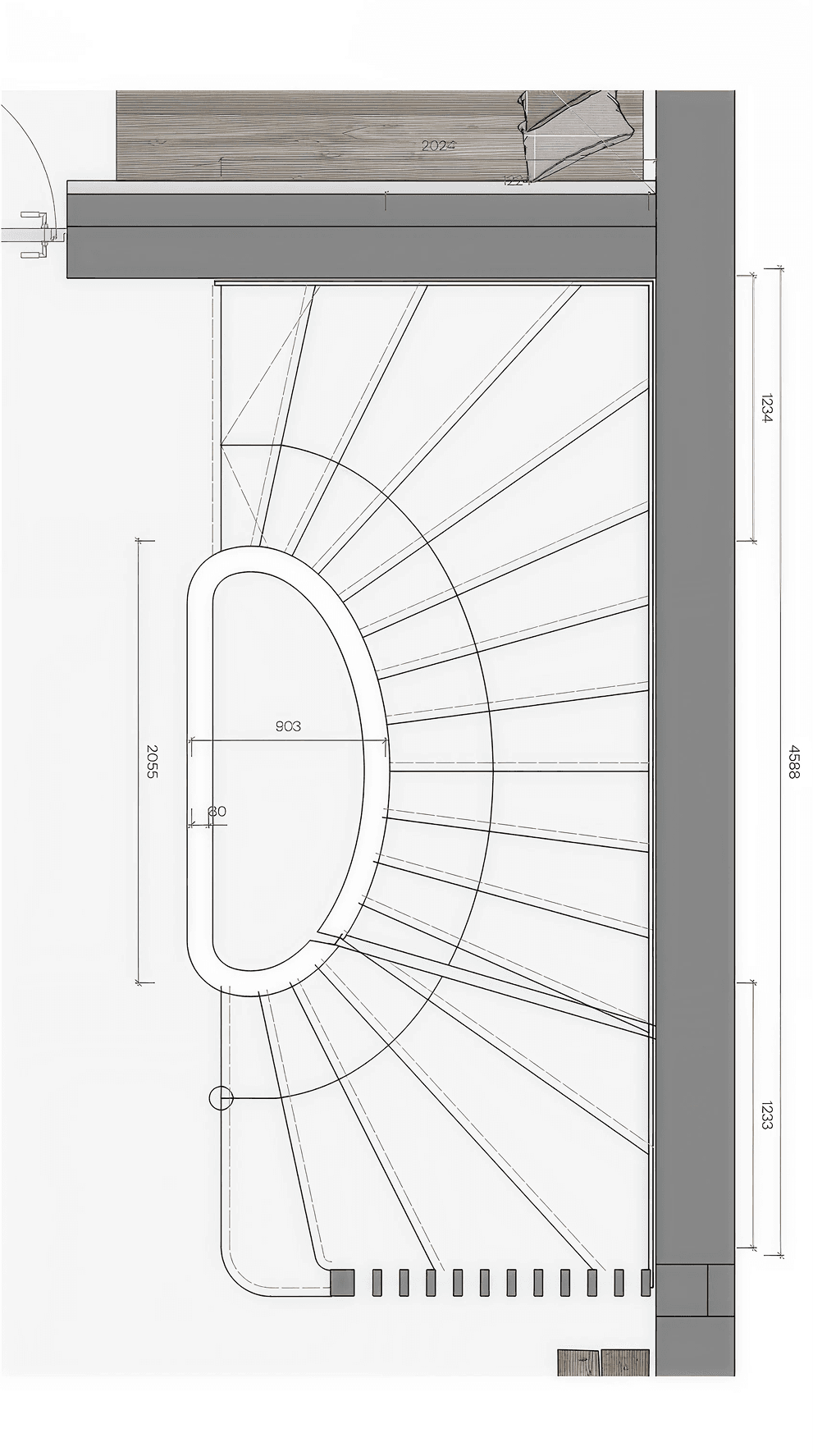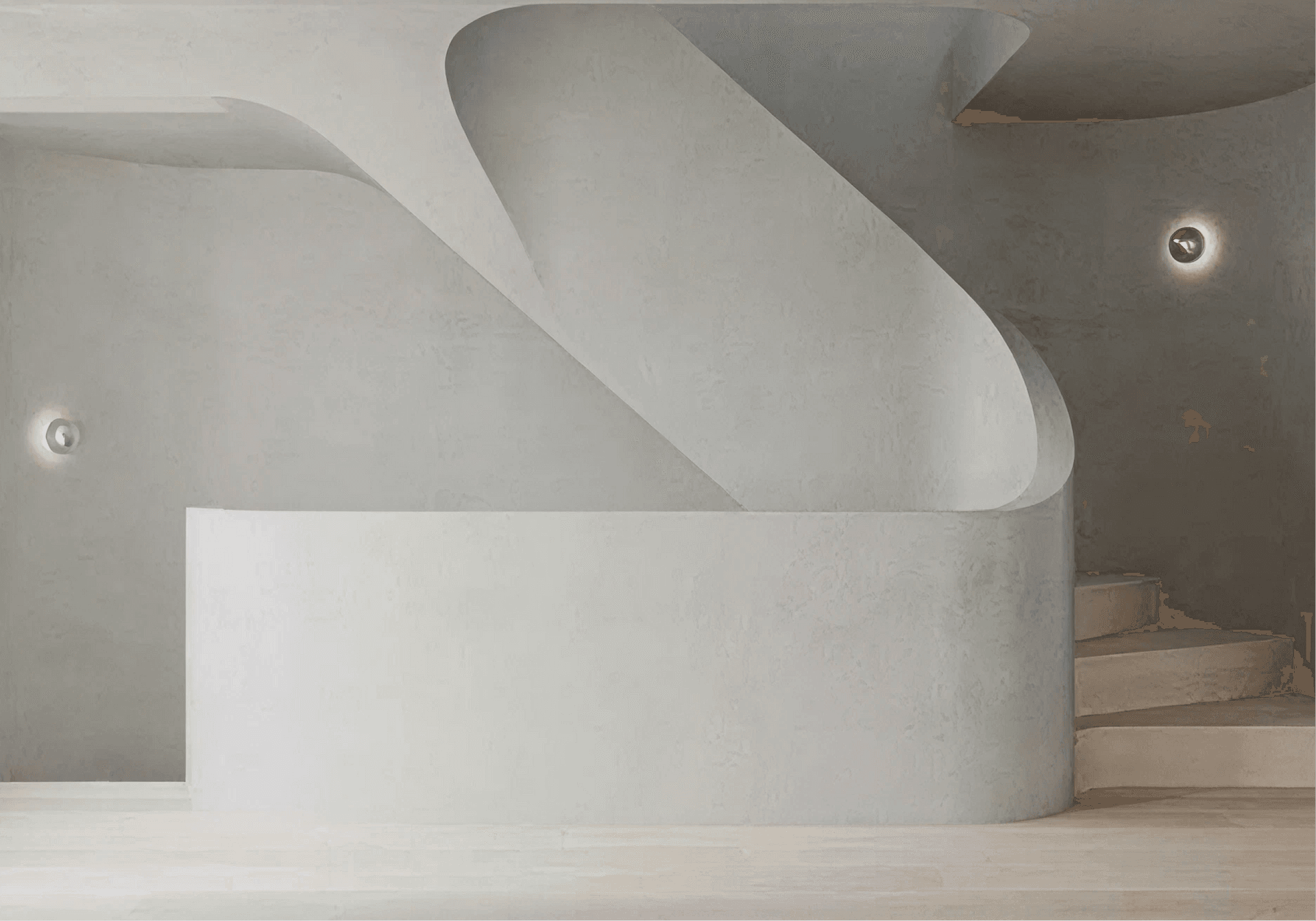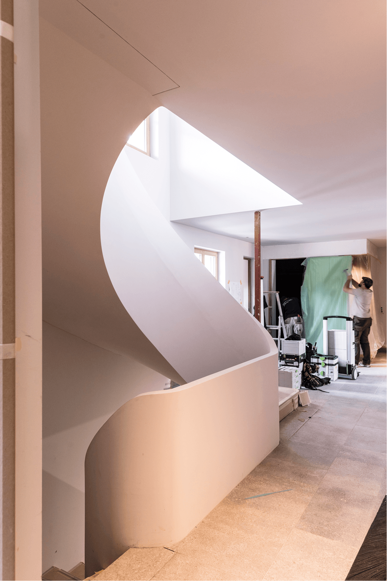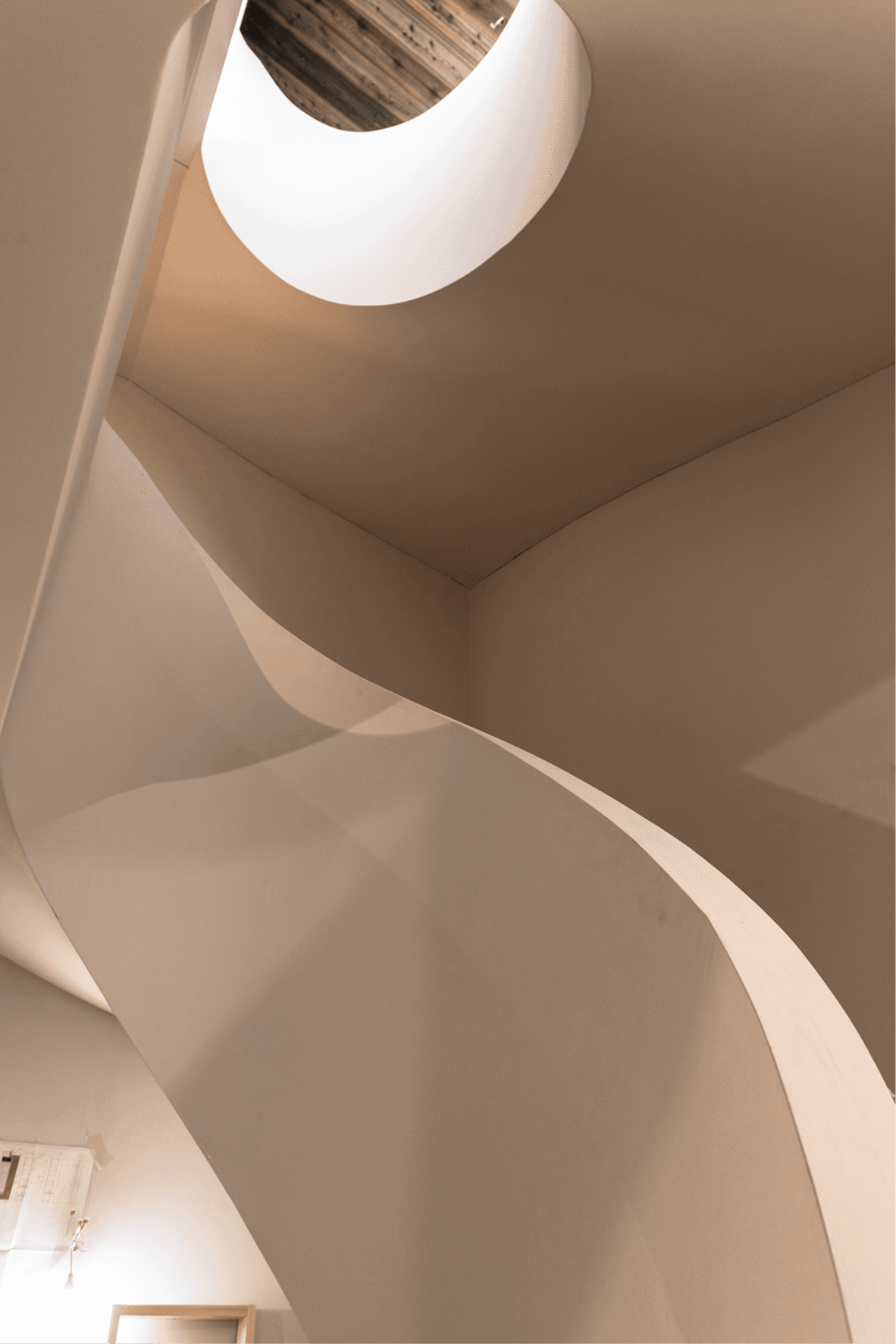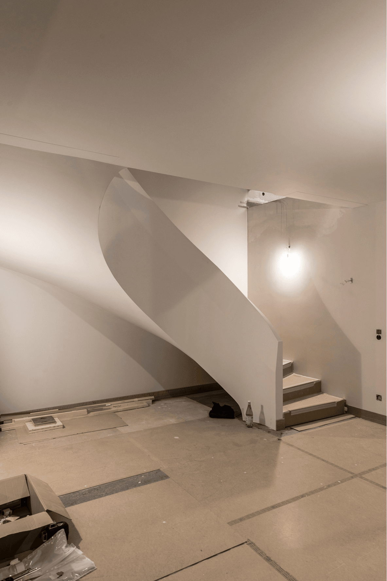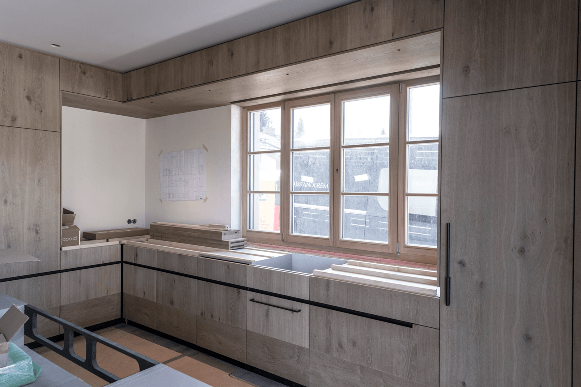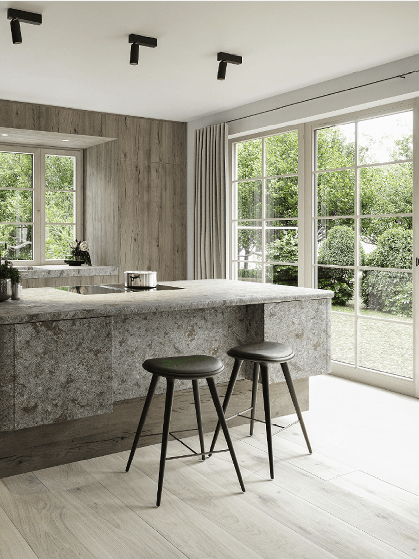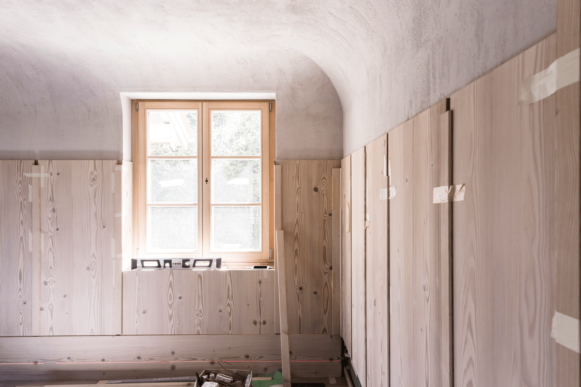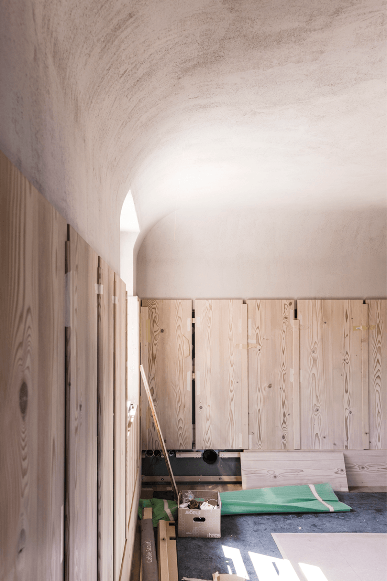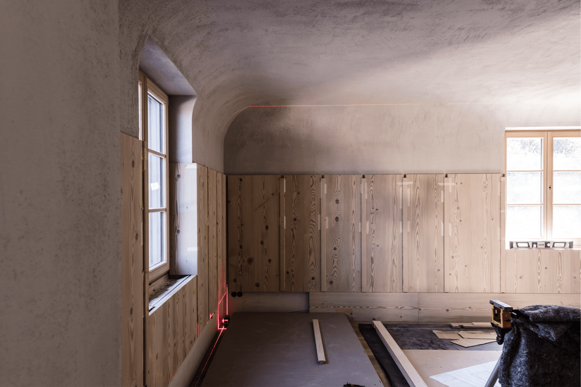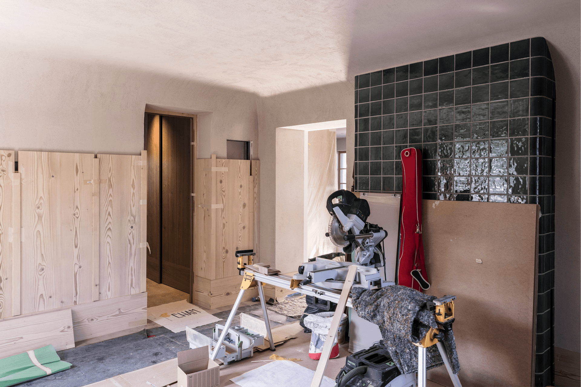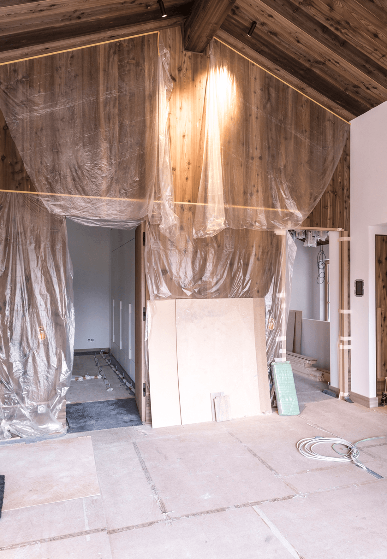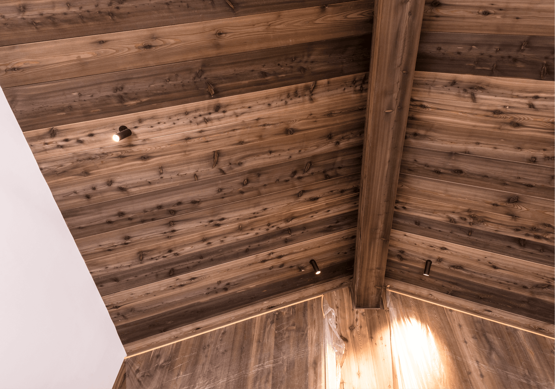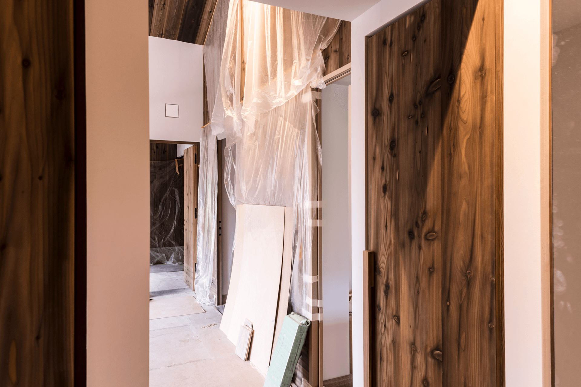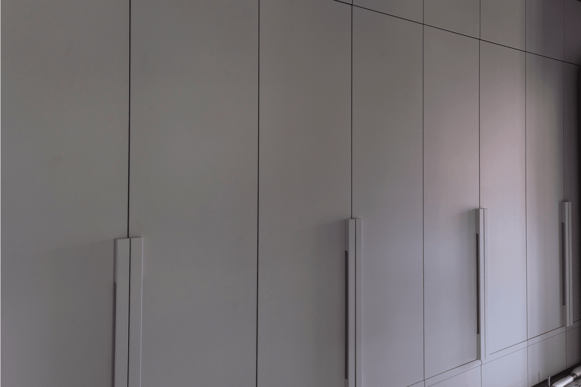Construction Update – House at Lake Tegernsee
Between Line and Curve – The House Takes Shape
Our construction site at Lake Tegernsee is taking shape – and with each passing day, the idea behind the design becomes more tangible. A space is emerging that invites retreat and reflection: the library. Built from rustic, steamed larch – sanded smooth, warm, and calm. A place for books, thoughts, and conversations. The fireplace, made of corten steel, creates a bold focal point, complemented by a hand-selected boulder – chosen together with the client at the stonemason’s workshop. A one-of-a-kind piece that gives the room weight and grounding. Large windows open the library to the surrounding landscape – it’s both a place of retreat and a vantage point, connected inside and out.
May 2025
Photography: Sofie Latour
The Staircase – A Sculpture Within the Space
The staircase is also taking shape – not just as a functional element, but as a central part of the spatial composition. It rises in a soft, egg-shaped curve, opening up to the room and guiding the eye. The stringers are plastered and beveled – a construction that plays with light and form. It not only connects the levels, but also bridges architecture and art, structure and atmosphere. Its form speaks softly – and yet leaves a lasting impression.
The Kitchen – Strength and Clarity
In the kitchen, oak takes center stage – strong, structured, grounded. The fronts reveal their true nature: no lacquer, no concealment – just wood in its finest form. Alpine craftsmanship meets architectural clarity. Every detail is deliberate, every dimension precisely defined. This kitchen is no afterthought, but a space that quietly supports daily life – functional, lasting, and grounded.
The Bedroom – Wood as a Second Skin
In the bedroom, material and form take a step back – to create space for rest. Wall paneling made of finely crafted larch wraps the room like a second skin. It adds structure without weight. The grain speaks of origin, the craftsmanship of care. Each panel is placed with a deep understanding of impact: how light touches wood, how a room can breathe when everything unnecessary is stripped away. A space to retreat, to breathe, to simply be.
A Home Takes Shape
We’ll be sharing more soon. Stay tuned – we can’t wait to show you the finished house.
