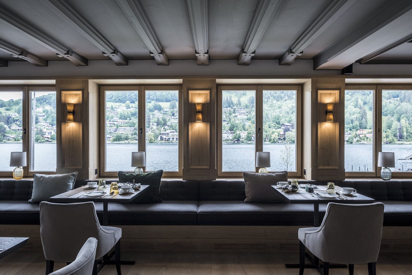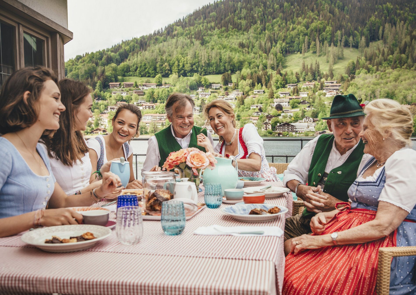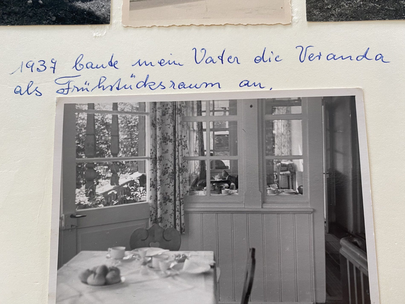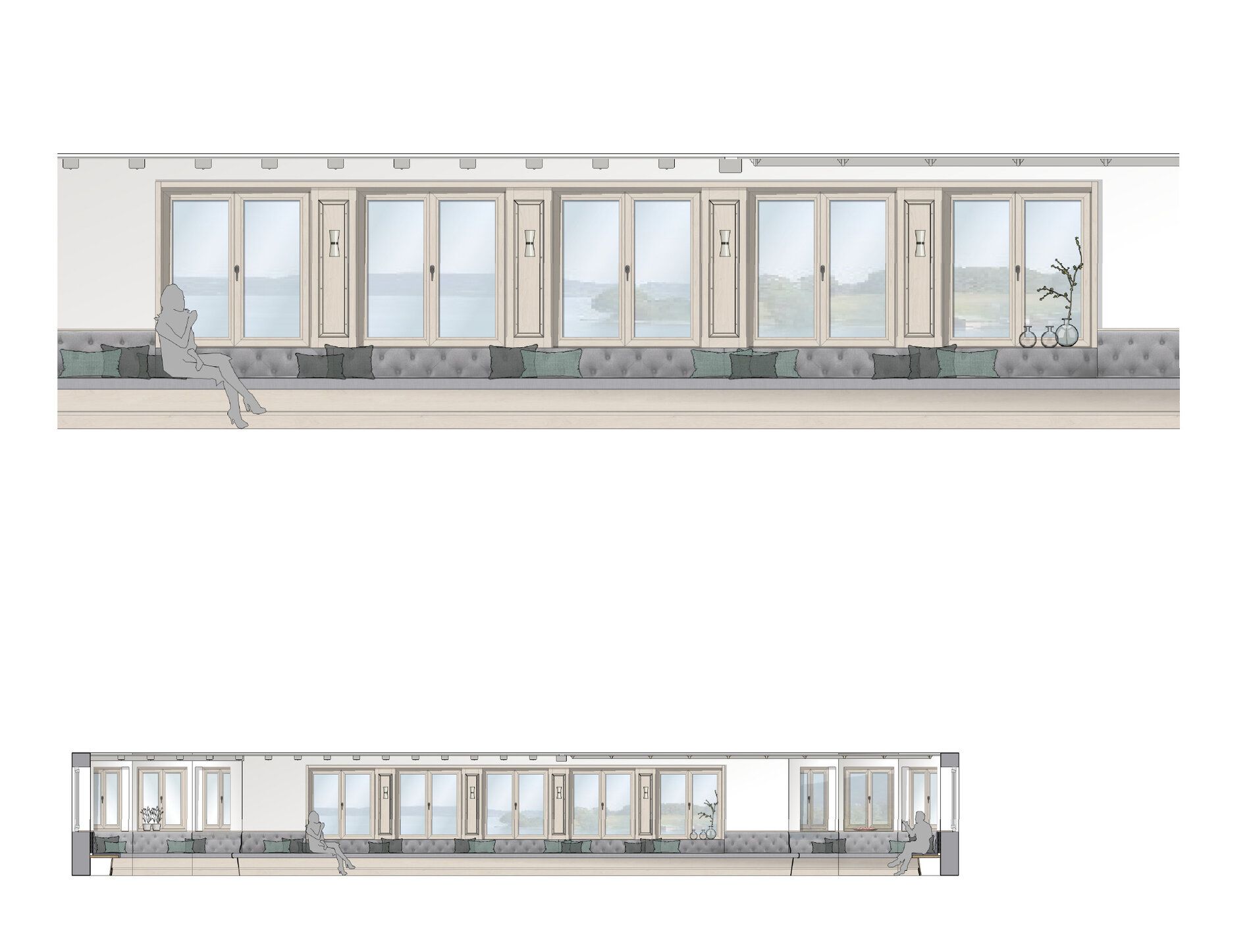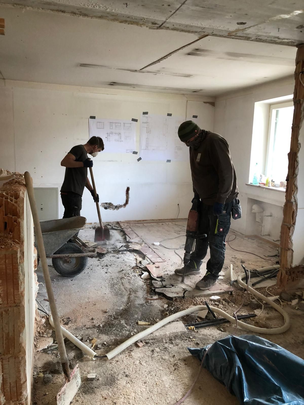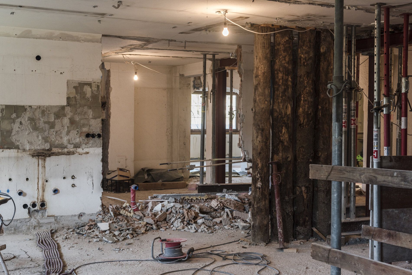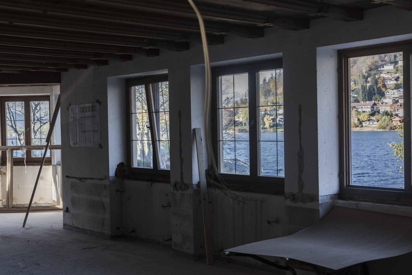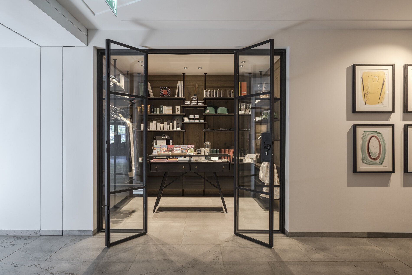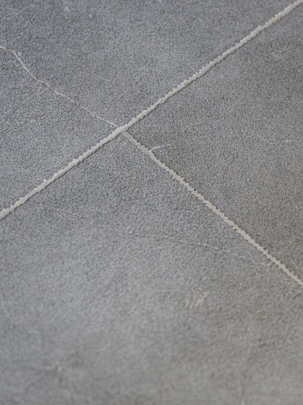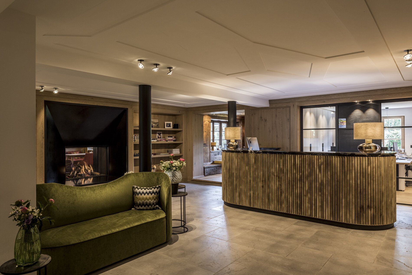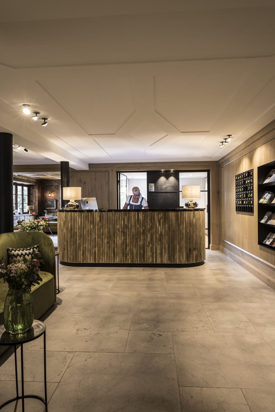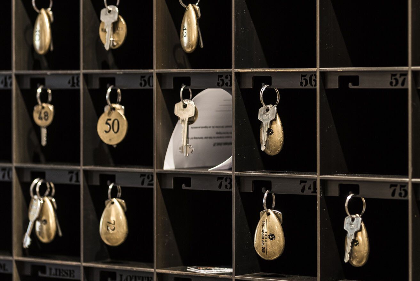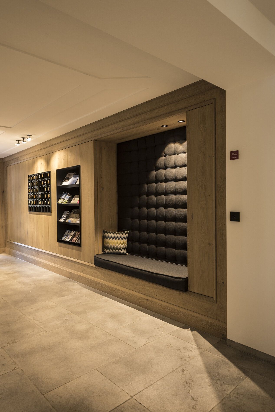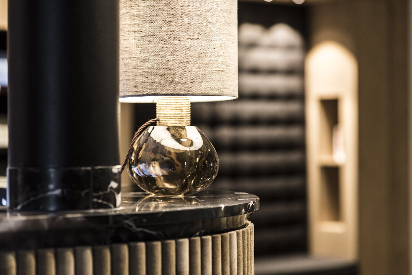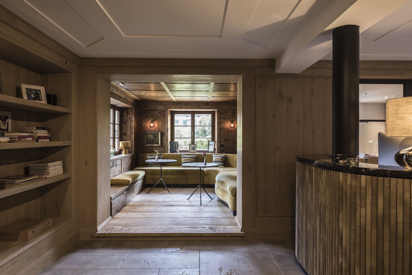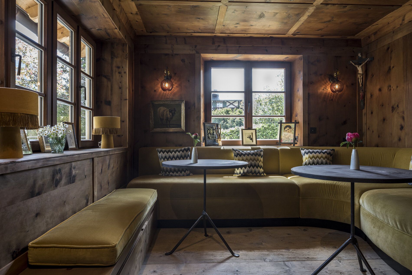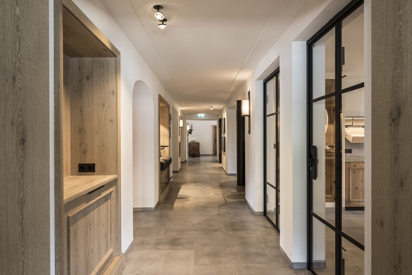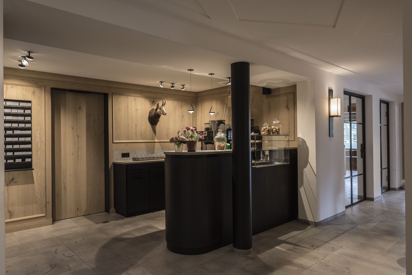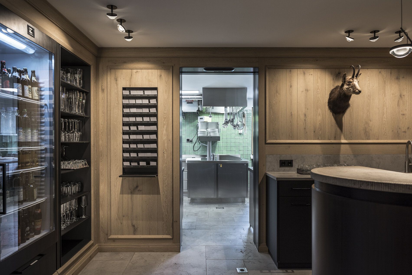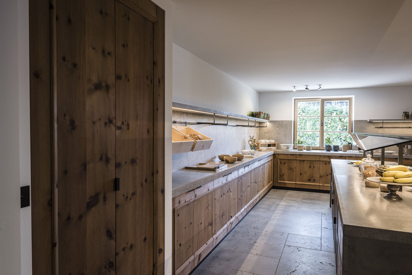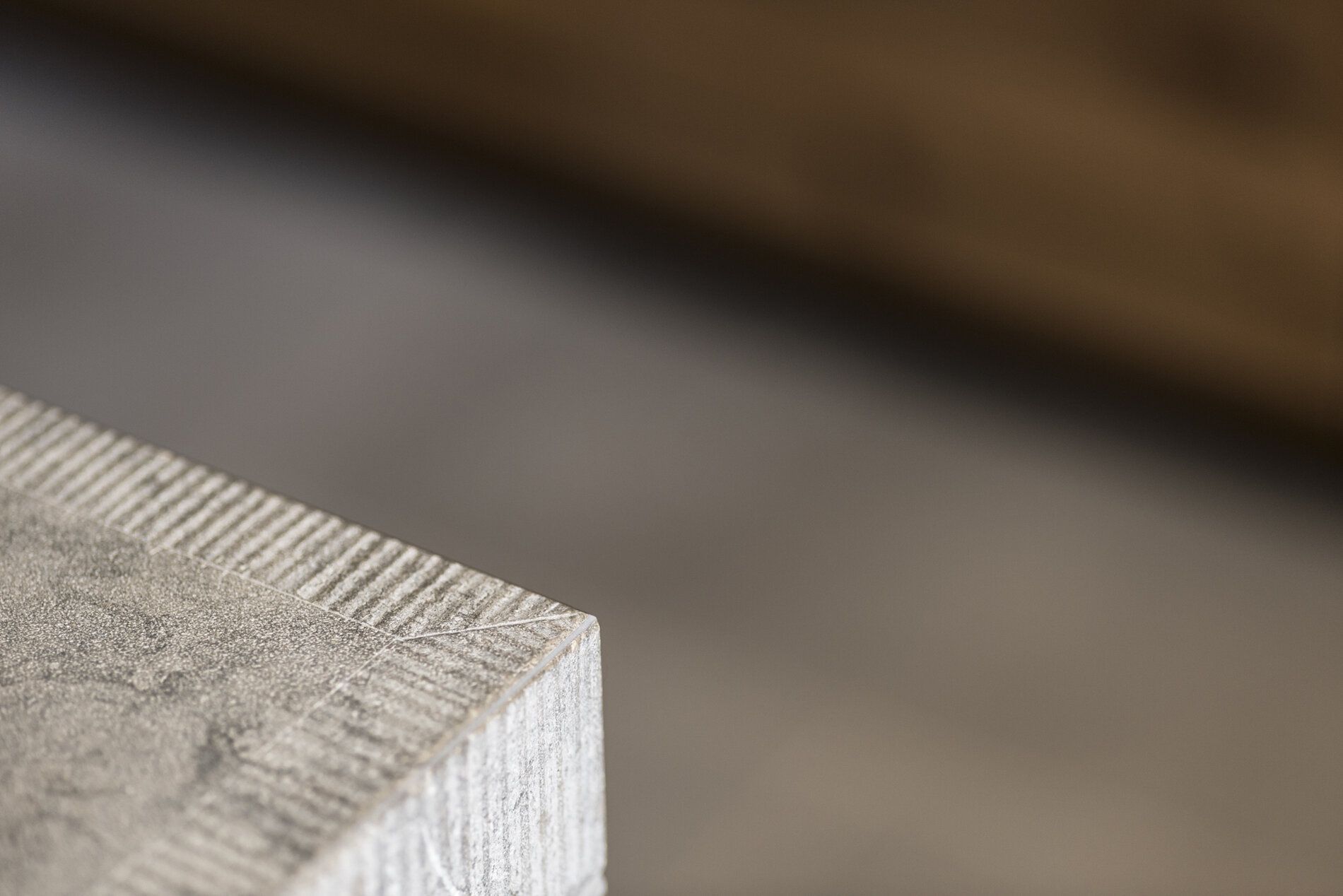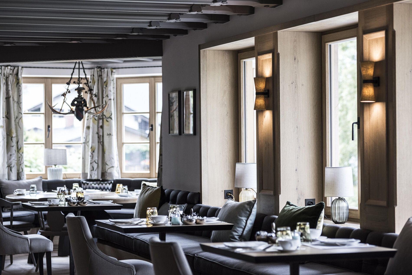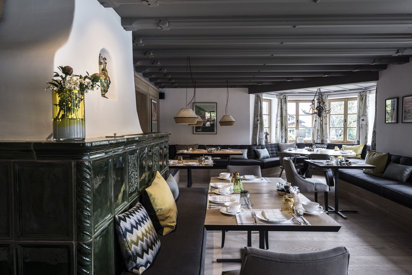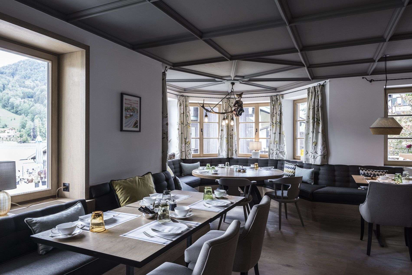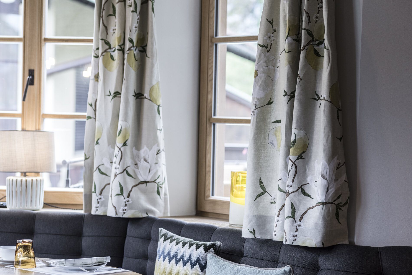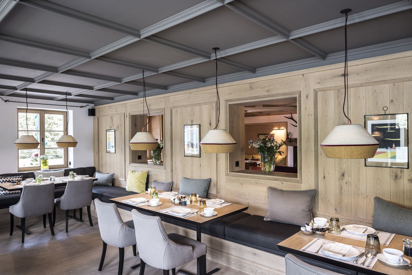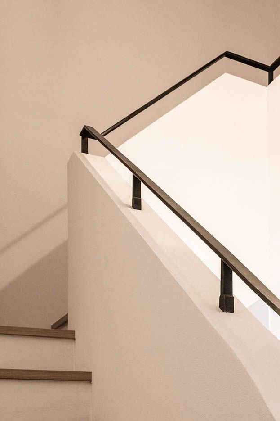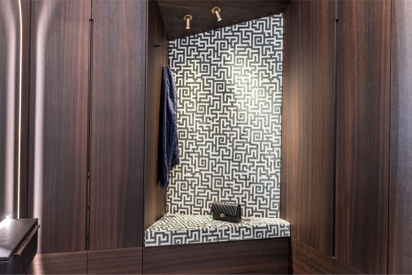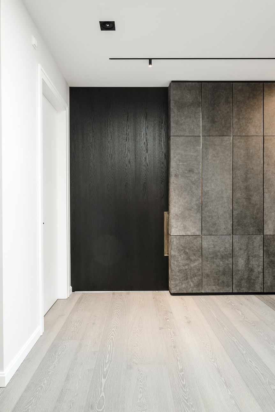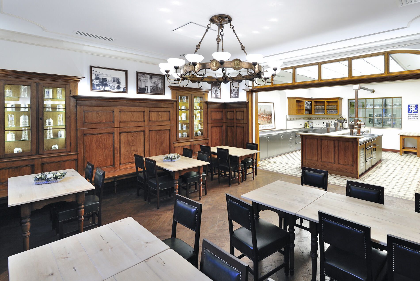Haltmair lakeside guesthouse
The Haltmair lakeside guesthouse marries the warm atmosphere of a family business with the timeless elegance of a first-class hotel. Its renovation balances modern design and the hotel’s century-old tradition seamlessly.
2020, Renovation, The Haltmair lakeside guesthouse, Rottach-Egern
Photography: Sofie Latour
The lobby welcomes guests with tasteful and yet down-to-earth style. As soon as you look at the handcrafted reception desk, you can see the history and ambition of the hotel. The narrow slats of the rounded front are covered with deerskin. Its surface and foundation are made of black Marquina marble. A curved divan sofa and sitting niche integrated into the wood paneling invite guests to linger. The funnel fireplace provides a visual axis to the fireplace room – creating a cozy atmosphere. The natural stone floor complements the wood surface of the walls. The lighting concept creates a balanced and pleasantly bright mood within the room.
The traditional „Zirbenstube“ is open, but slightly elevated and deliberately secluded. The harmoniously blends into the design concept. The wall paneling is historic and simple. Furniture and fabric selections are modern. High-quality textiles and a bold color palette provide accents. Through the window of the parlor you can take a glimpse through history and at the Tegernsee.
To renovate carefully and present the old in new splendor – the breakfast room also follows this design approach. The old tiled stove blends harmoniously with the new interior. The traditional wood-beamed ceiling is painted a stylish gray. To match the elegant color concept – lampshades in muted colors. Each shade is handmade and, like all decorative lights, designed specifically for the project. Part of the new lighting concept was also the decision to enlarge all windows. The view of the Tegernsee at breakfast is more beautiful than anywhere else at Haltmair am See.
Another part of this extensive construction project, which was built on the same site, can be found here hier.
