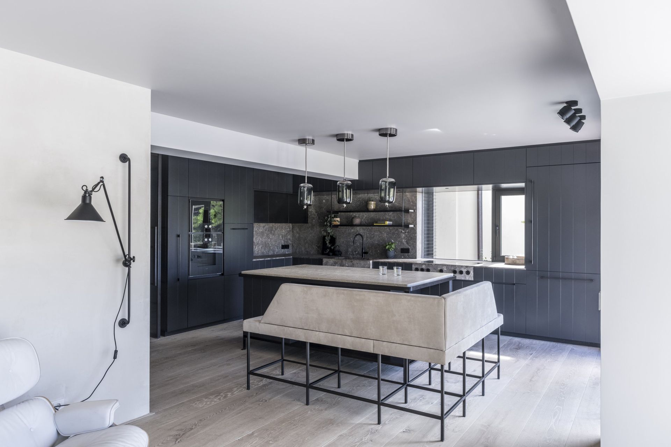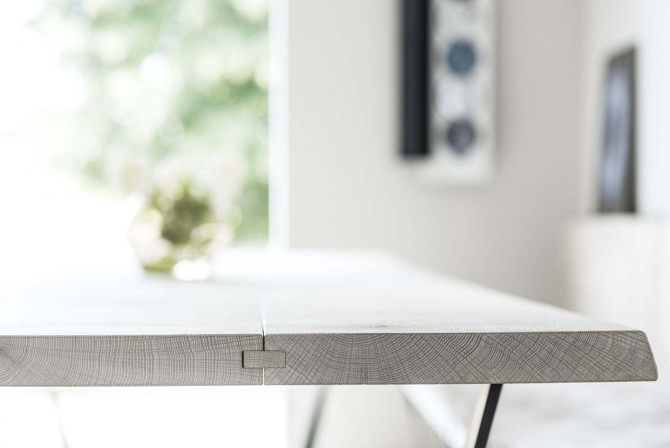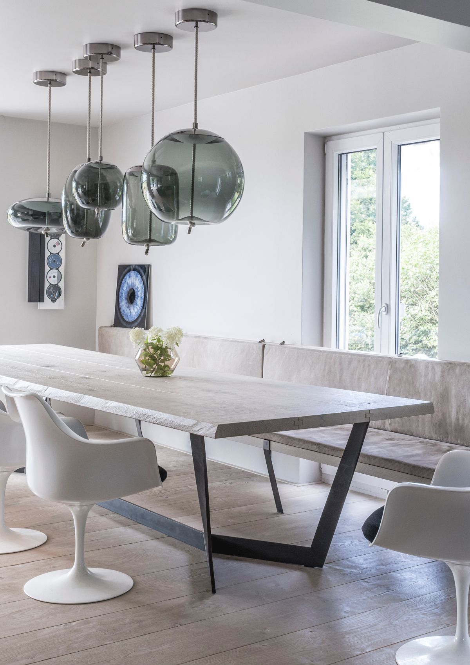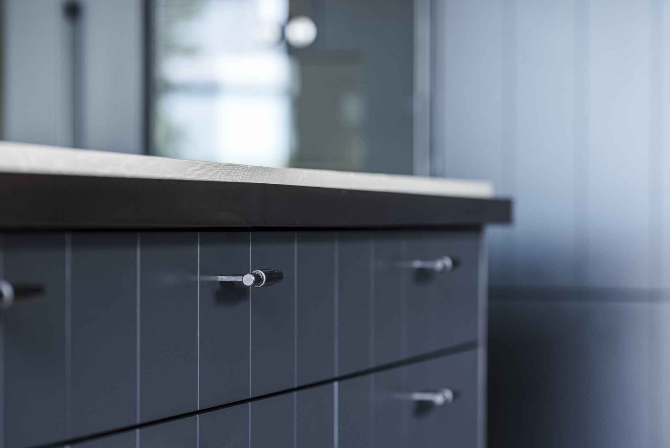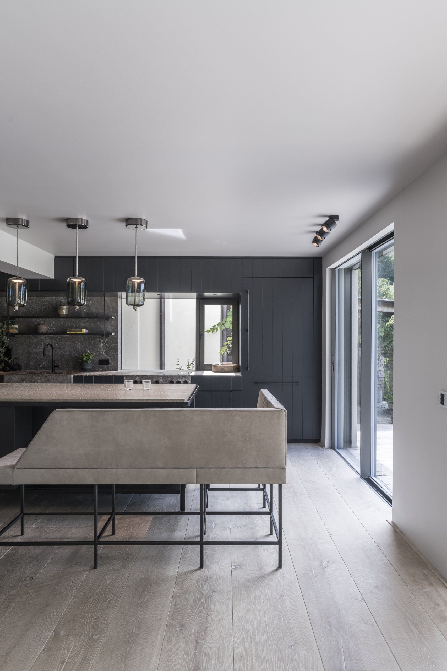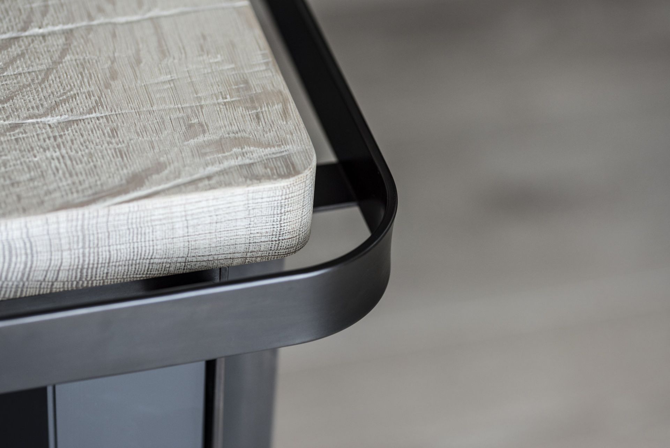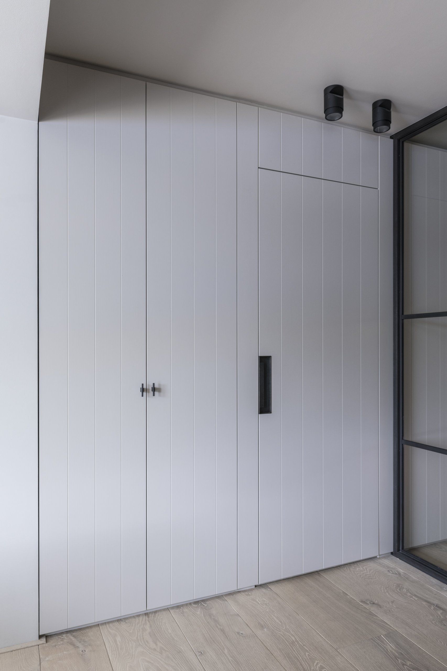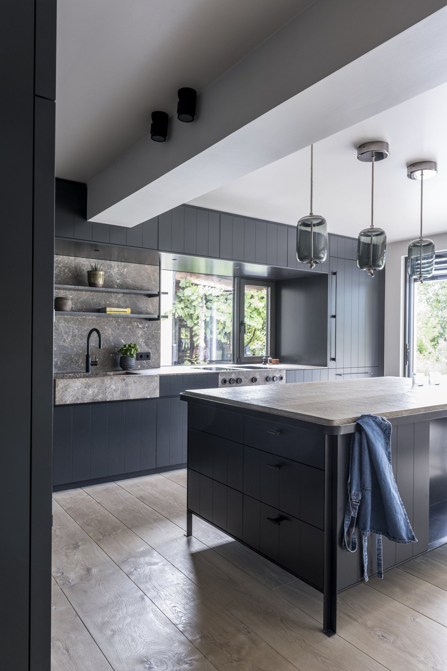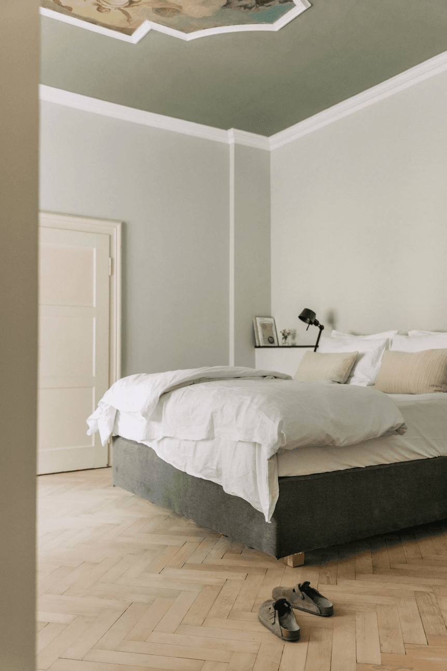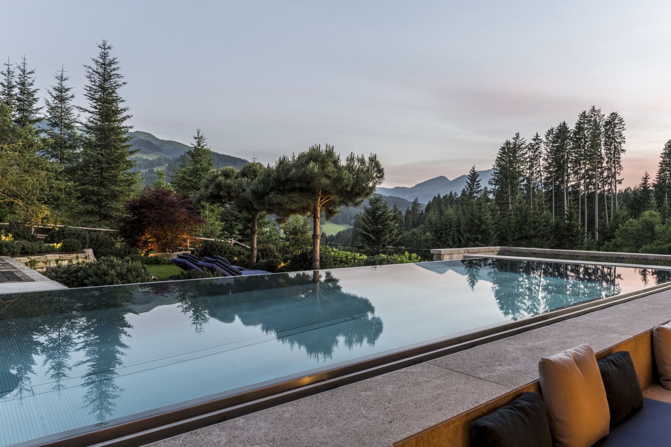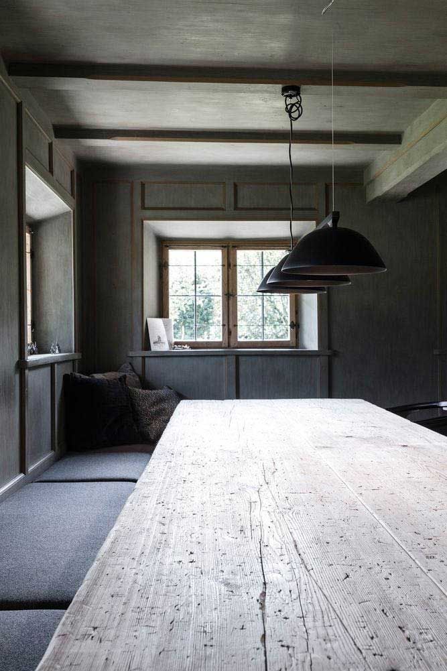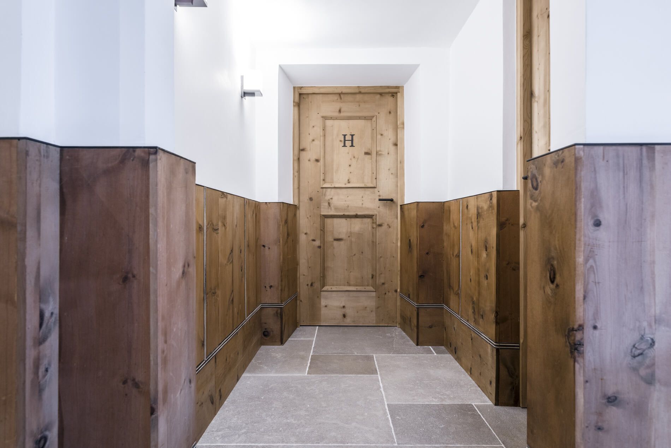Modern kitchen with classic touches
Air, light and ease
A reception area for friends and family with space for cooking and conversation — this redesigned first floor of a Munich single-family home was intended to create a seamless connection between the entrance, the spacious dining area and the sociable kitchen.
In remodeling the kitchen, the focus was primarily on ample storage space and, along with it, more surface area for cooking and preparation. With a reduced design with classic details, the. kitchen combines the desire for modern style and bright design with individual touches. The kitchen thus bridges the gap between functionality and design in a contrasting way.
The architectural opening has made the entire space much more airy and now offers plenty of room for cozy dinners with the family in the kitchen or balmy summer nights with friends, wine and good music in the connected living area.
Newly installed iron frame doors separate the entry area with wardrobe and restroom from the rest of the first floor, while also creating a visual connection to the floor-to-ceiling Skyframe windows on the rest of the first floor.
Remodel, Munich, 2022
Photography: Sofie Latour
Fine joints meet line lacquer
The fronts of the kitchen are painted with line lacquer and the newly fitted floor is made of fine oak wood. The line lacquer lends a uniquely dark look to the kitchen front, while the natural lightness of the oak in the flooring and wall paneling enhances the natural daylight flooding the first floor. Rhythmic joints between the individual slats create haptic structures and a visible connection between the kitchen and the entrance area.
Solid wood and selected touches
Fine details lend this kitchen an almost nautical nuance. The arrangement of wooden decks in the kitchen and entrance area visually approximates the typical look of boat planks. The selected handles and the continuous steel band along the freestanding kitchen island also emphasize the stylistic reference to maritime design.
The finely grained Grey Emperador marble is used on the kitchen unit for both the back wall and the countertop, visually harmonizing with the dark fronts and the light countertop on the kitchen island. Both the island as well as the remodeled dining table, made of oiled oak in a light chainsaw cut, provide plenty of surface area for cooking and eating together. The benches in the kitchen and dining area, upholstered in fine leather, complete the modern feel of the remodel.
From flat painted fronts, to new flooring, to fine details throughout — the remodel of this space was incredibly rewarding for our team. We are sure that from now on many other people will enjoy this beautiful space just as much.
