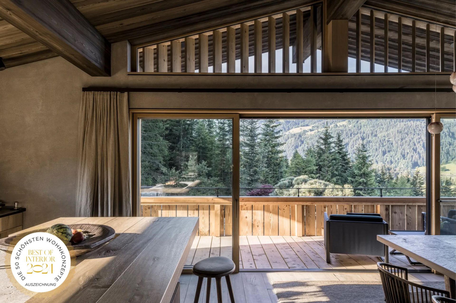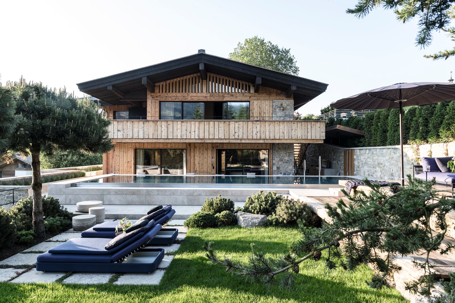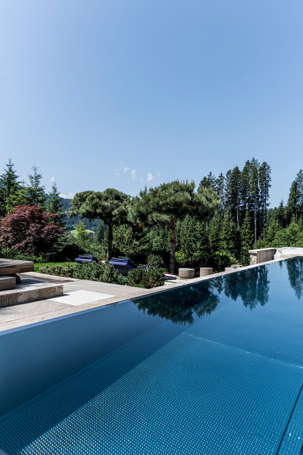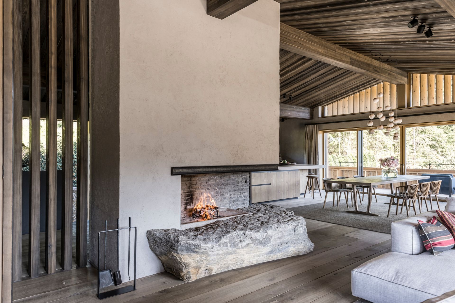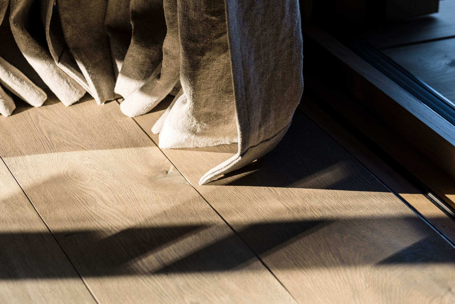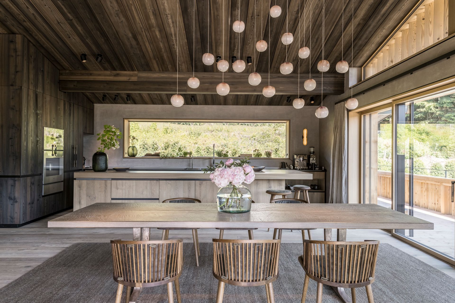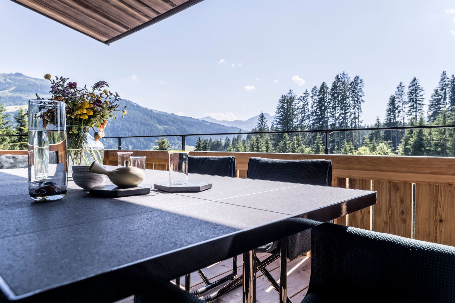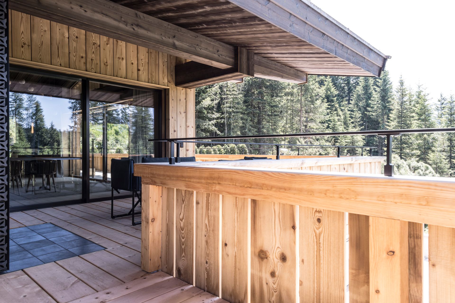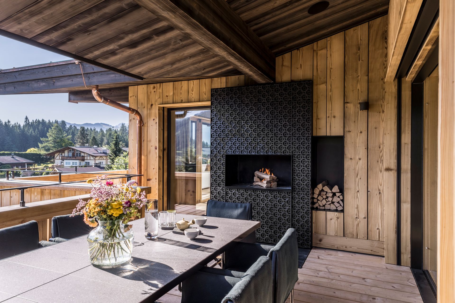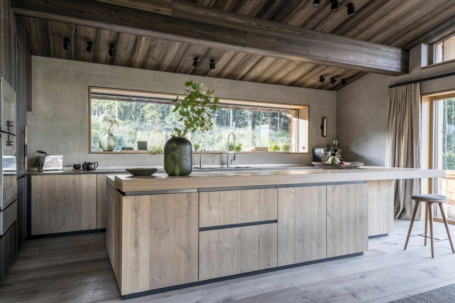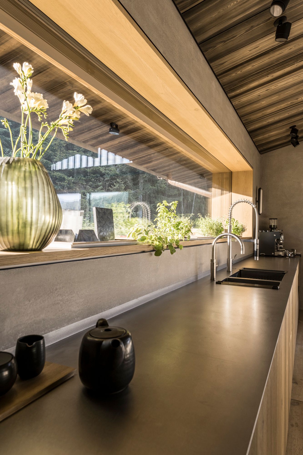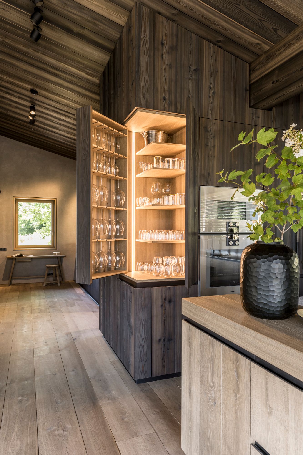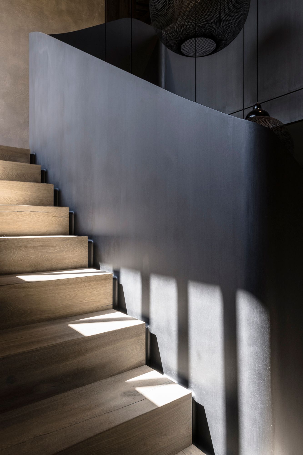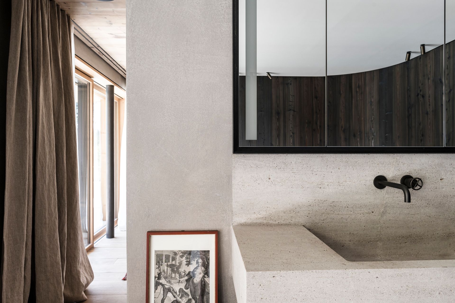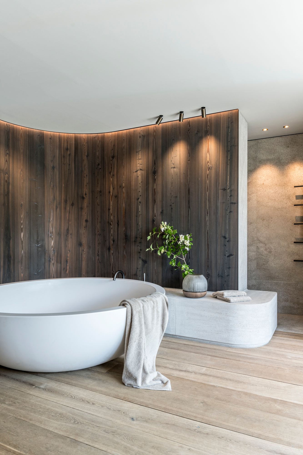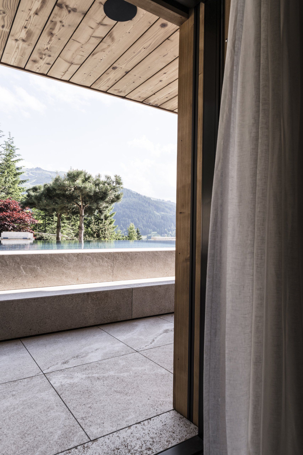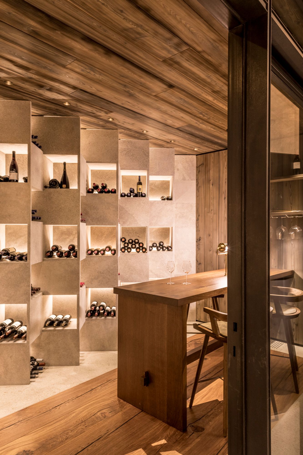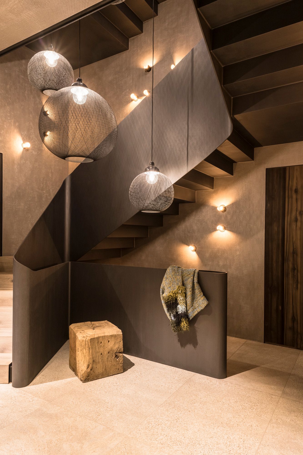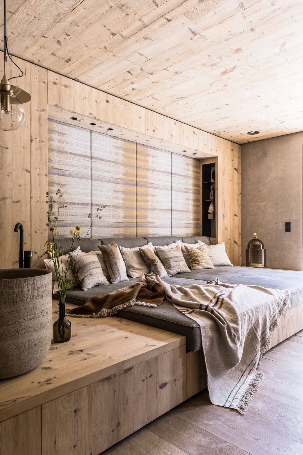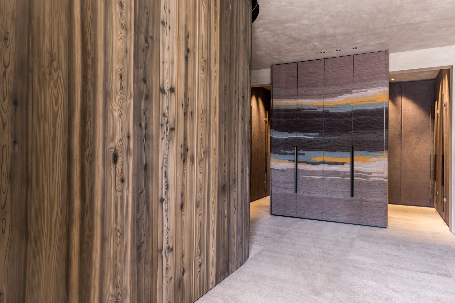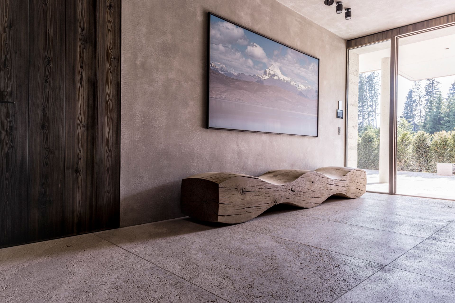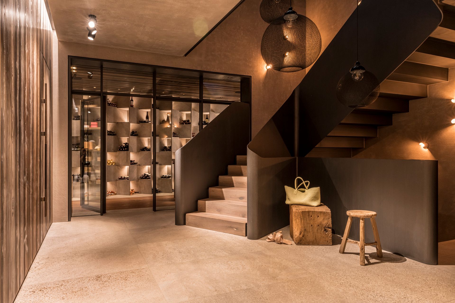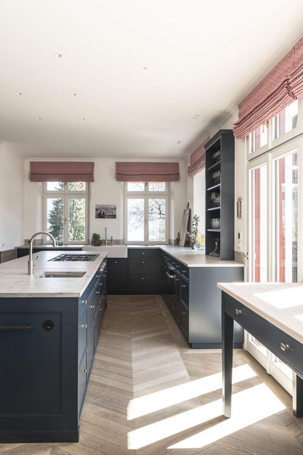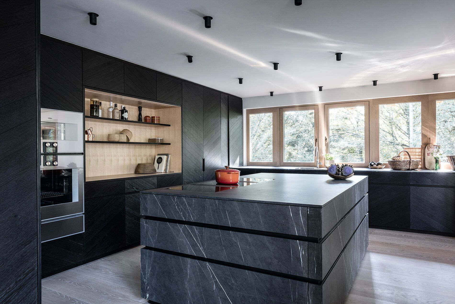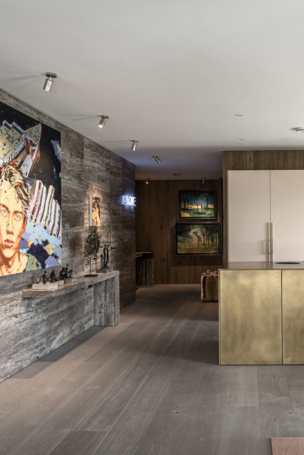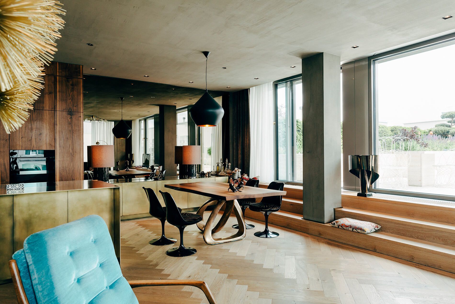Alpine Elegance: Wood and Stone in Dialogue
Nestled in the breathtaking mountain scenery of Kitzbühel, our EHAM team has created a living space that reinterprets the essence of Alpine lifestyle with a fresh perspective. Our clients are passionate mountain sports enthusiasts, so in the design of the interior, we placed special emphasis on closeness to the surrounding mountain landscape.
With its open architecture and the use of a few, regional woods and stone, this house blurs the boundaries between inside and outside. Thus, a retreat is created that combines warmth and a strong character aesthetic. This creates a retreat that combines warmth and strong character aesthetics. Learn more here about how Eham integrates natural structures into the exterior of the house.
New construction, Kitzbühel, 2023
Photography: Sofie Latour
Award: Best of Interior 2024
Larch is used extensively, enveloping the space and being showcased by the incoming light of the Alps. The central living area opens up with a panoramic window to nature, inviting the outdoors inside.
At the heart of the living area, a floor made of solid oak connects the rooms into a warm, inviting whole, before the gaze drifts to the actual highlight, the fireplace. This is not just a hearth but a sculpture created from a boulder, seamlessly integrated into the room. The massive limestone boulder, which was excluded from industrial use, can be staged as an archaic masterpiece through our design, making a unique statement with its 2.5 tons.
Kitchen and Balcony: Where Wood Sets the Tone
From the kitchen, where artisanally milled limestone plates meet stainless steel, the path leads to a deep, wrap-around balcony that seamlessly extends the living space into nature. The floor made of solid Swiss pine planks and a barbecue fireplace made of handmade Raku lattice tiles emphasize the artisanal finesse and the connection to the alpine surroundings. Over time, the materials used become even more beautiful – patina forms both inside on the solid wood floor through daily use and outside through the forces of nature.
The steel staircase meanders like a sculpture through the center of the house, linking the floors with a tangible continuity. In our choice of materials, we strive for a symbiosis of different aspects of each substance, which we highlight and adapt through careful craftsmanship. The wine cellar is showcased with a monolithic limestone shelf from Krensheimer Muschelkalk, captivating with its seamless appearance and emphasizing the principle of the versatility of a material.
This stone not only adorns the basement in the form of large floor slabs but also enriches the bathrooms, the spa, and as rubble stone, the garden walls. How this fine material, along with soaped Swiss pine, has turned the entire level into a wellness oasis, is detailed here in our article.
In the entrance area, one is greeted by a unique piece of furniture. Its wool felt from 13Rugs, made from upcycled selvedges from a weaving mill in Geretsried, was originally conceived as a unique carpet – here, it cleverly dresses our furniture.
To press release „Best of Interior 2024“
