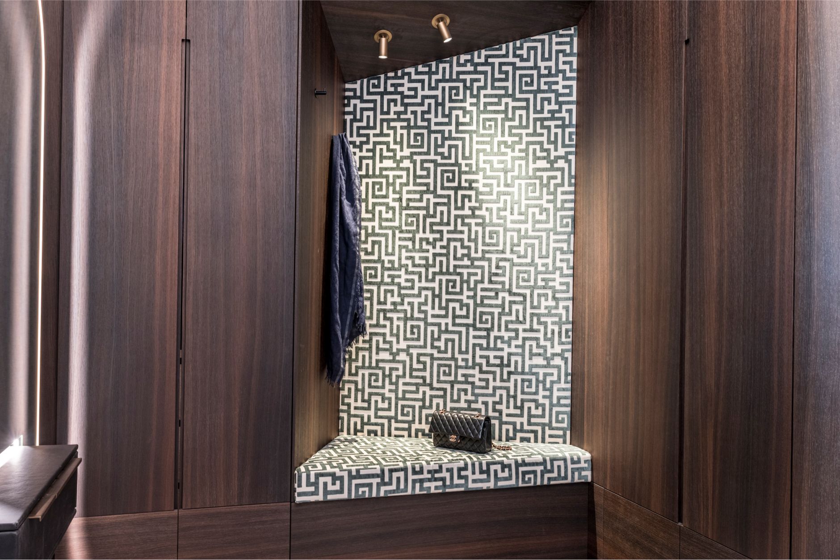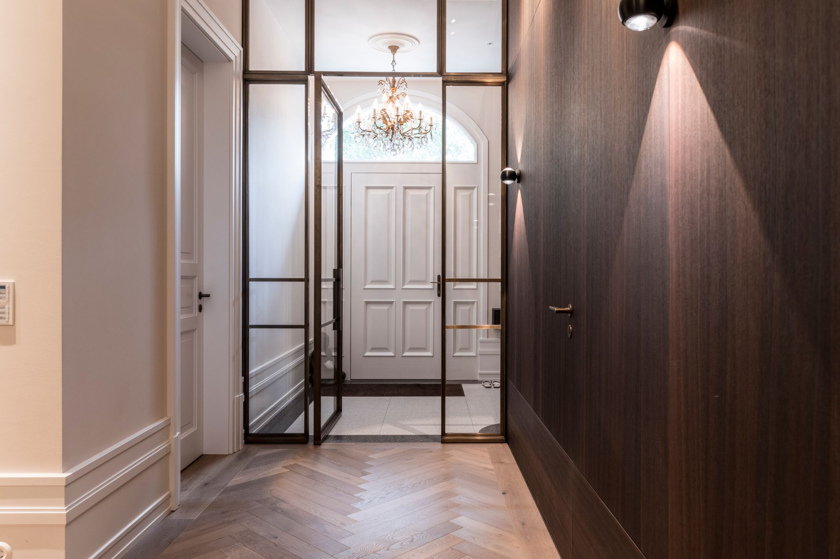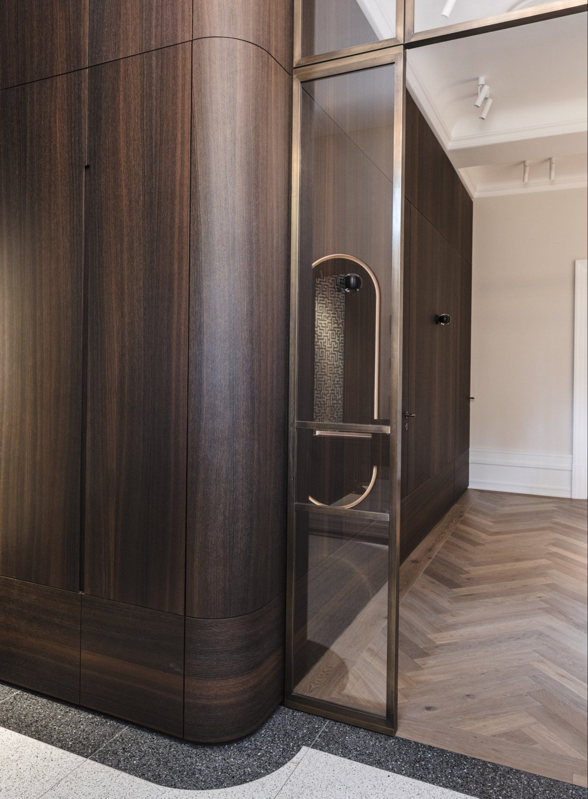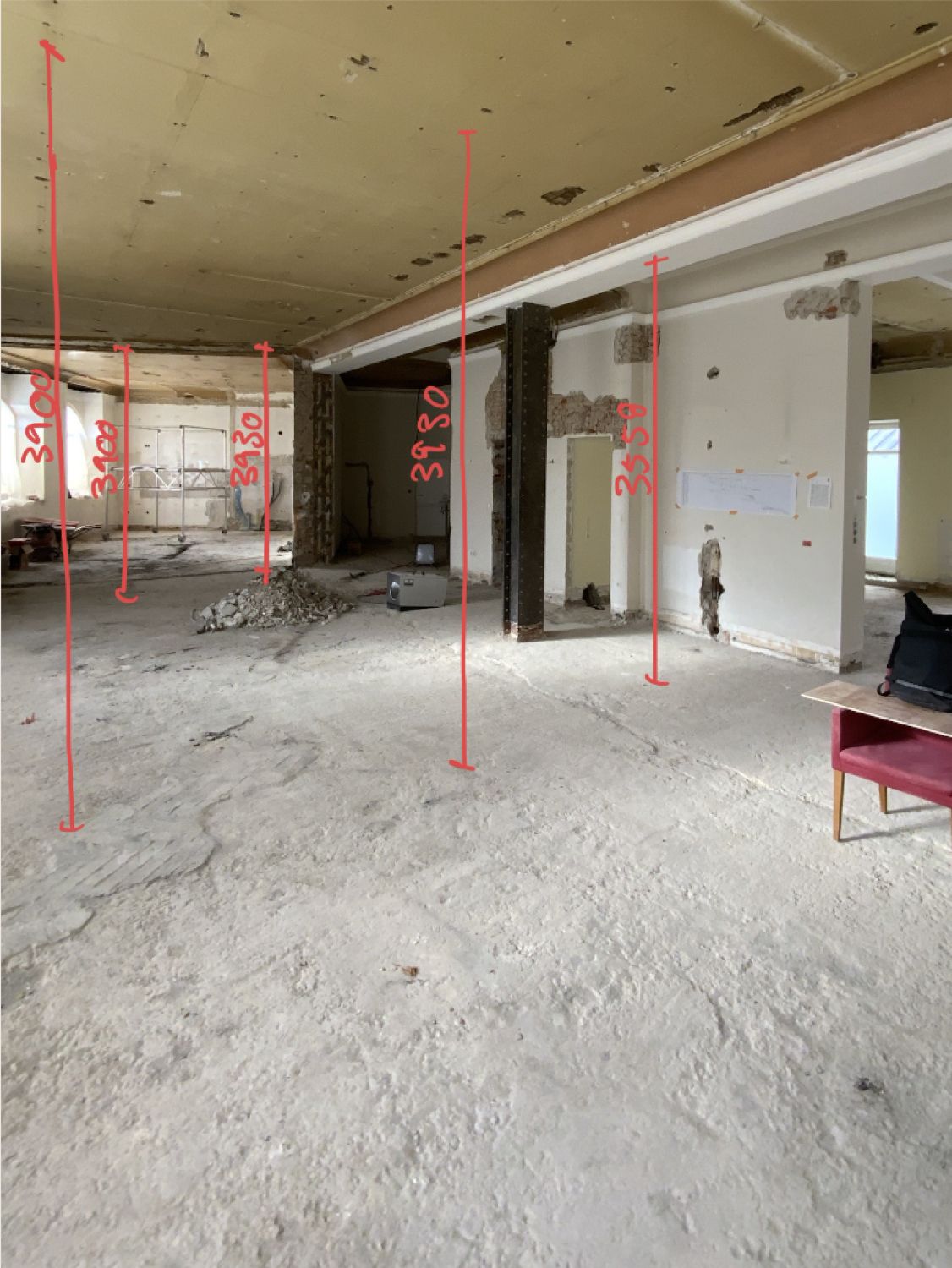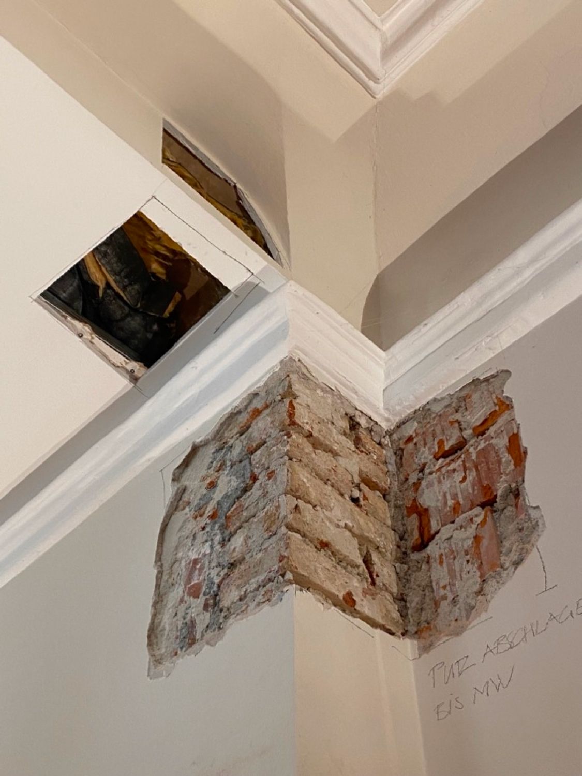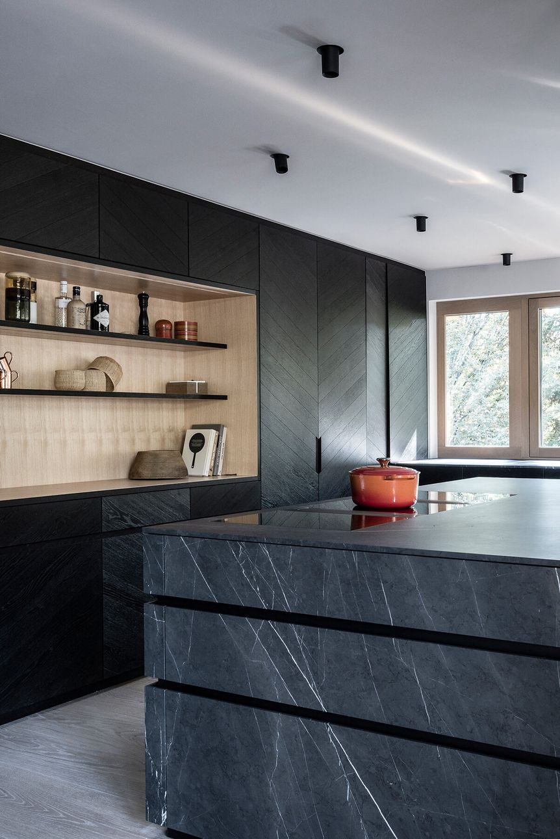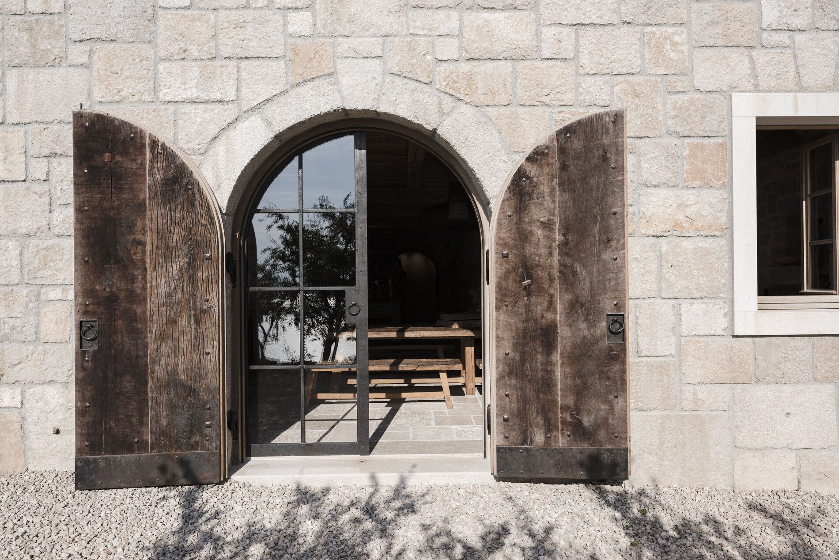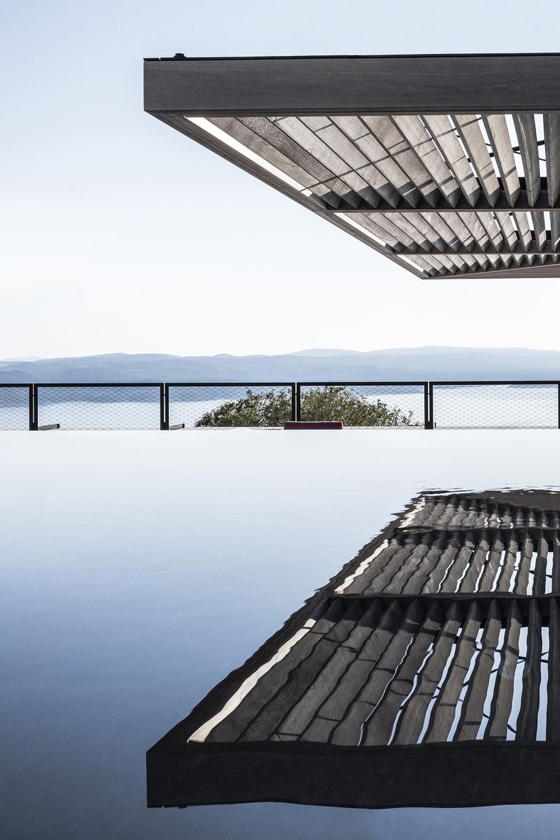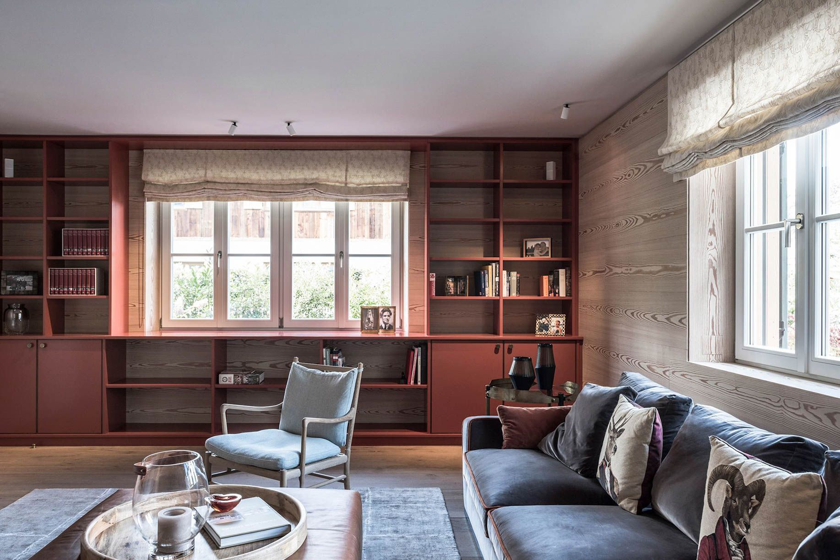Stylish modernity in an old Munich building
Old building meets modernity
We have carefully revitalized an old building in the heart of Munich. Our task: to combine historical substance with reduced, modern architecture – a harmonious interplay of old and new. Exposed structures make the past tangible, while we created a balance through the careful selection of colors and materials.
We were not only responsible for the interior fit-out and interior design, but also carried out the structural engineering and fire protection measures with the utmost precision. From construction management to the last detail – this project is an expression of our claim to perfect craftsmanship and well thought-out design.
Redesign, Munich, 2024
Photography: Sofie Latour
Careful exposure of the building fabric
In this listed old building, we have brought the history of the house to light once again. The historical details had been hidden for a long time. Thanks to our careful work, we were able to uncover these stucco elements and original profiles and restore them to their full glory.
Balance of living and working space
To preserve the original character of the house, the doors were fitted with historic profiles. The floor: classic oak in a herringbone pattern, with high skirting boards that emphasize the spaciousness of the rooms. High ceilings and impressive stucco work lend the rooms a timeless elegance that perfectly reflects the combination of old and new.
This harmonious combination of tradition and modernity is continued in the two offices. The room geometry was tailored precisely to the client’s needs in order to create a perfect balance between working and living space. Classic line lacquer technique and the blue color tones give the rooms character. Brass details on the doors and fittings set elegant accents and bring the historical charm into a modern form. The result is a working and living environment that is both functional and aesthetic.
