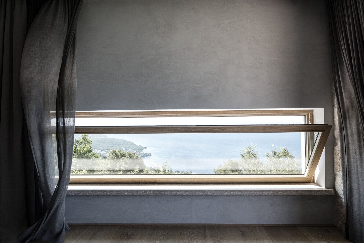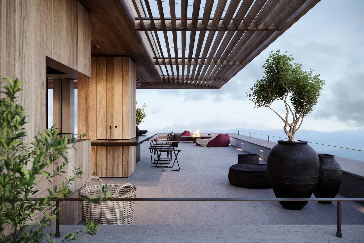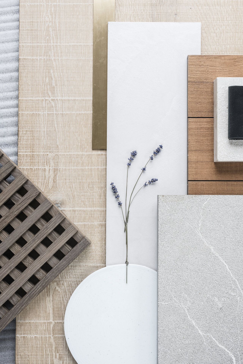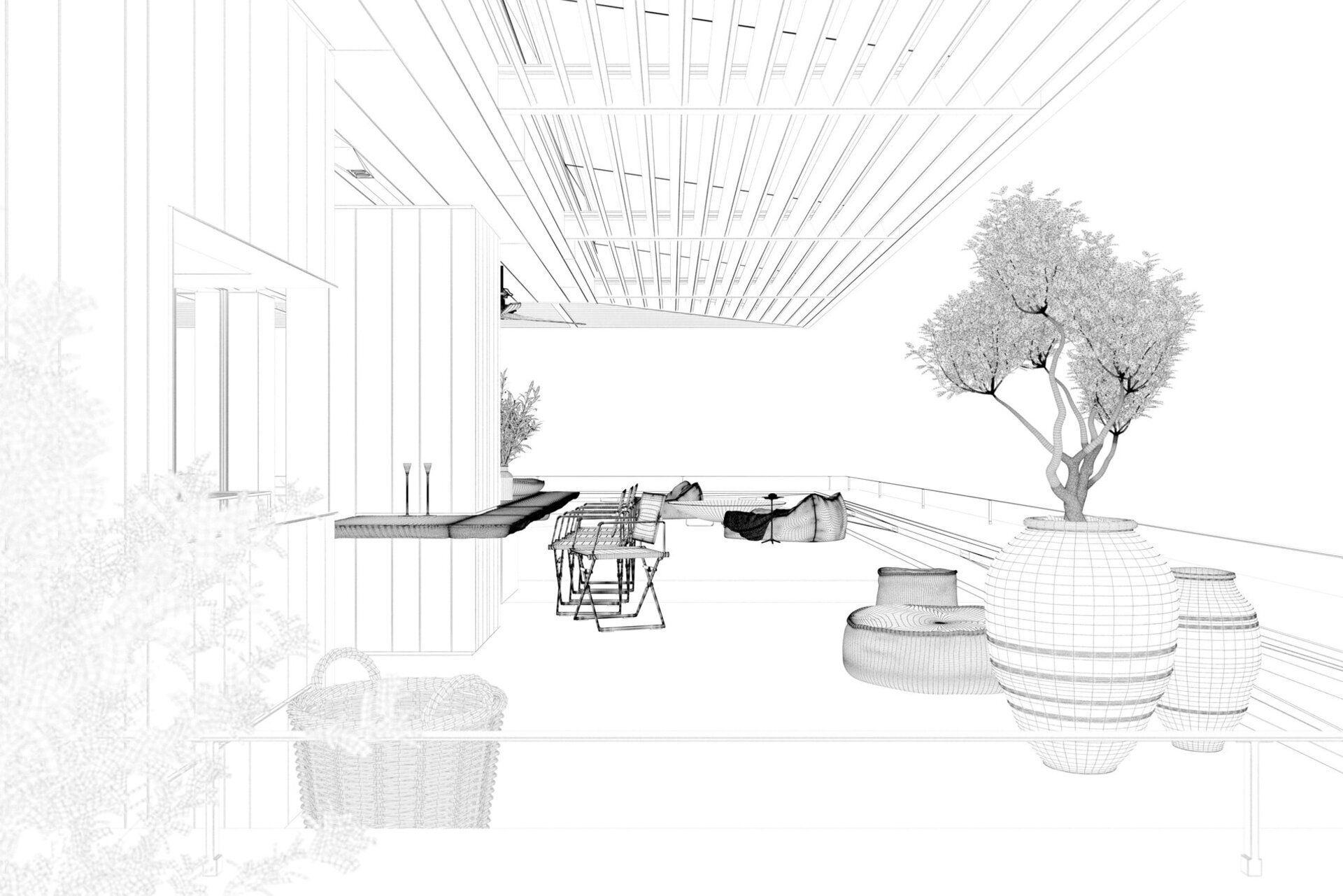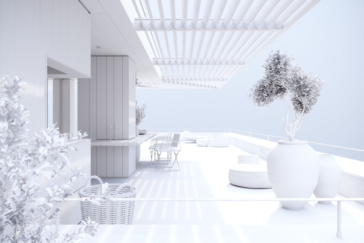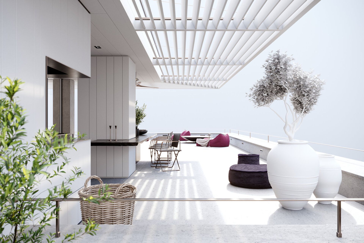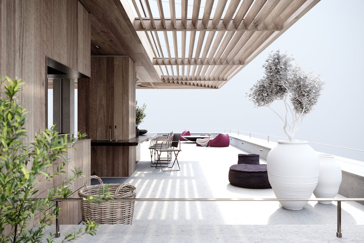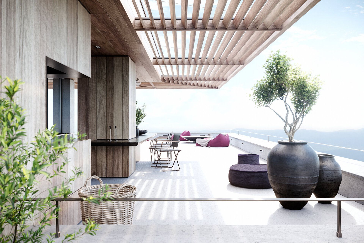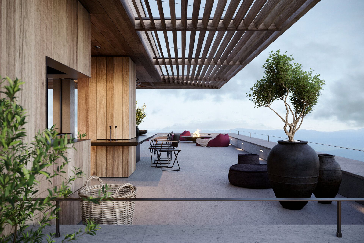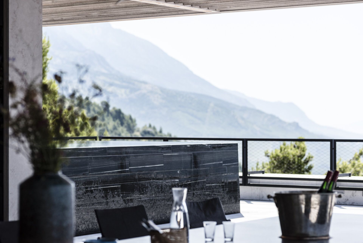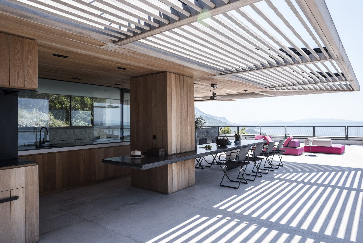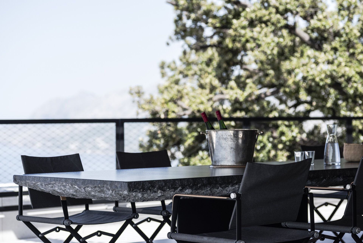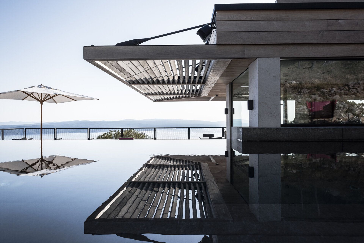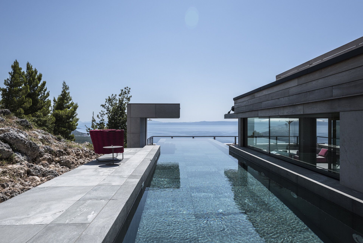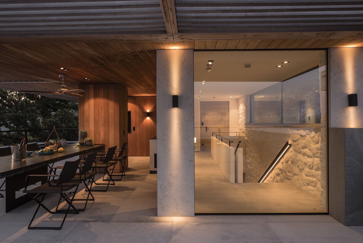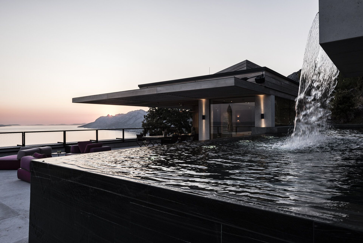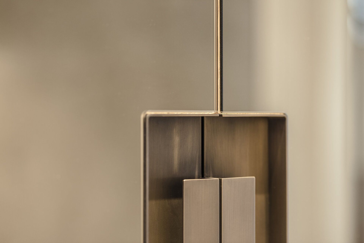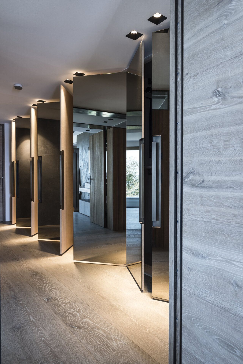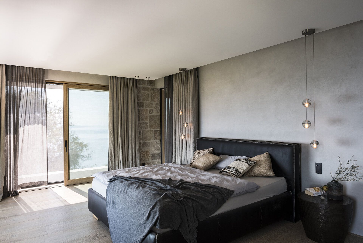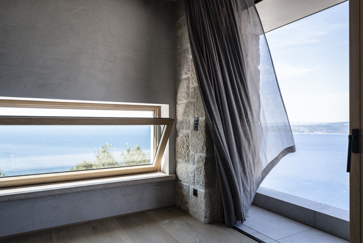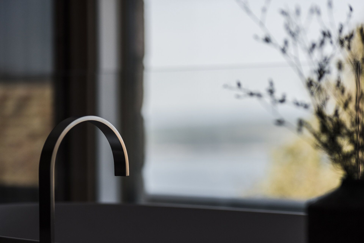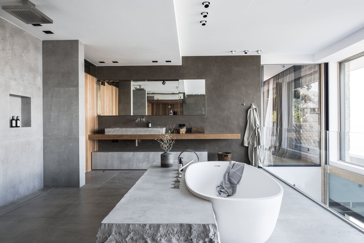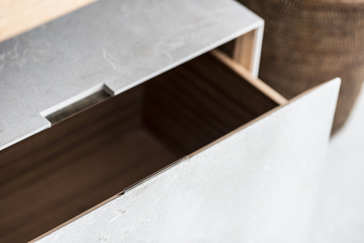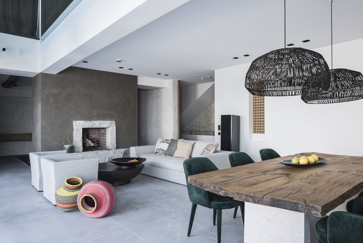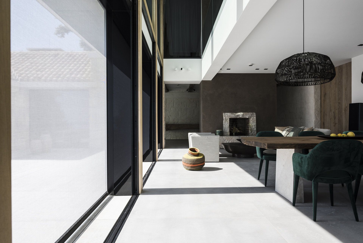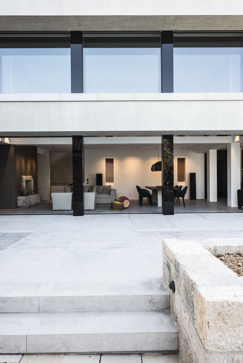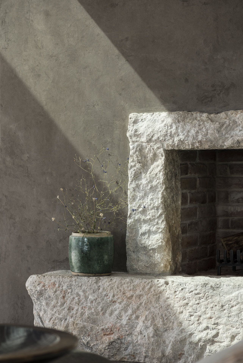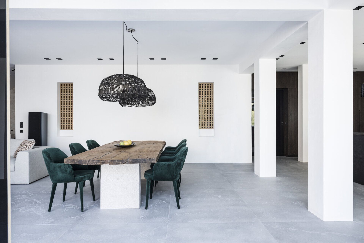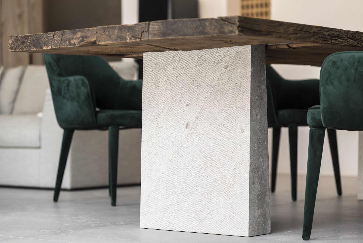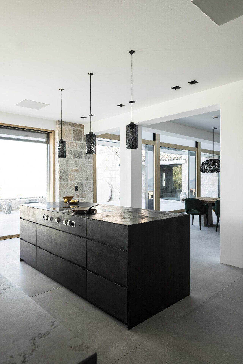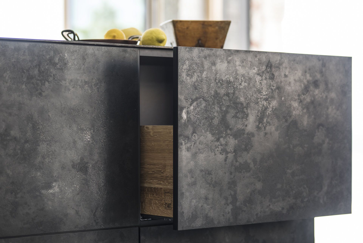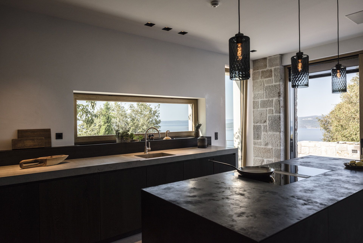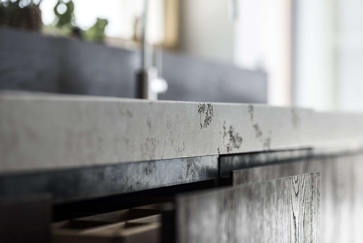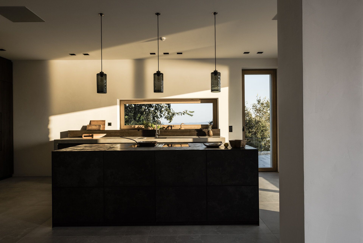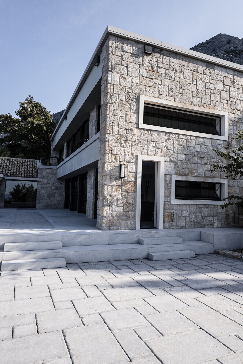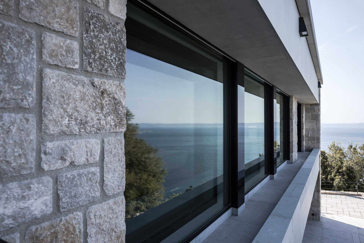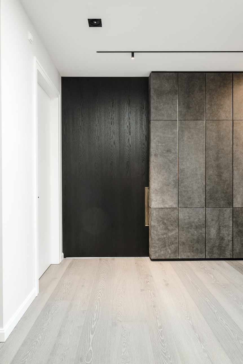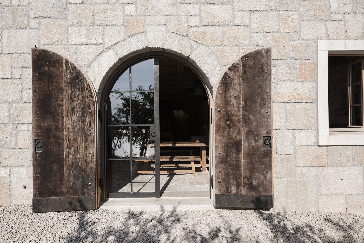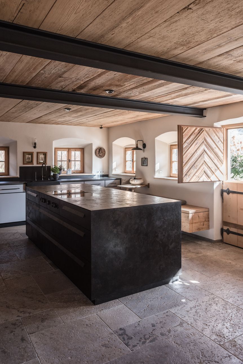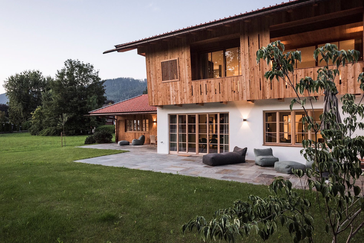Architecture with an ocean view
A seafront villa that lives up to the view. A building project with a clear objective has come to life here, surrounded by jagged rocks and gnarled olive trees. Architecture that harmoniously blends into the rough landscape both inside and out. Rooms designed so openly that those inside the house feel the same expanse as they do outside the front door. Just a few meters away from the coast of the Mediterranean Sea.
2020, remodelling, Mediterranean Sea
Photography: Sofie Latour
The neutral natural stone London Grey harmonizes with the rocky landscape of the surroundings – and feels good on bare feet. If it gets too hot, the shutter offers sweet shelter from the sun. In the Mediterranean climate, surrounded by a gentle sea breeze, an even and natural patina develops on the wood surface.
Family and friends come together under the shutter in the evening. Ending their day together and enjoying the sunset – sharing a bottle of rosé at the long dark green quartzite dining table. Smooth as glass on top, but its underside is rough and lively. Supported by a discreet, longitudinally aligned, wrought-iron central base, the heavy stone almost appears to float. The free-standing walls of the pool are also made of the dark green quartzite. When the waterfall is on, the water flows steadily over the rugged material. At sunset, a slight shimmer is cast on the surface.
The stairwell is reduced to the basics. The quarry stone wall counteracts the linear design with its tactile texture and introduces the rough landscape of the surroundings into the house. The handrail of the black steel railing is subtly illuminated from below to create a calm lighting atmosphere.
The bathtub is in the middle of the room. It is made of a round mineral cast, has a delicate and refined appearance, and is framed in a light grey stone block. The ends of the tub are still rough, creating a dynamic contrast between heavy and light, massive and delicate. The shower is expansively set into the gray stone and offers as much space as under an outdoor shower on the beach. Perfectly setting a carefree mood for days when you don’t need much more than swimming trunks or a bikini.
The atmosphere is open, spacious, and bright – even on the first floor and in the living area. The ceiling opens to the bathroom. The high glass front allows plenty of light to enter the room. The glass awning to the terrace disappears completely into the floor if desired. There is a smooth transition from terrace to living space. This is also because the same light grey stone is used for the terrace as in the interior. The rough-cut fireplace and the massive wooden tabletop with a real bark edge counter the clear interior design with something primitive. Massive and rough – pure and simple. This play of contrasts runs through the entire design of the house.
Inside, the estate is spacious and luxurious, but from the outside it is unobtrusive and discreet. The facades made of natural stone blend in perfectly with the landscape. An architecture that nestles into its natural surroundings. Not planned and implemented to dominate the landscape, but to emphasize its quality. Designed for a coexistence between nature and environment. Inside and outside.
