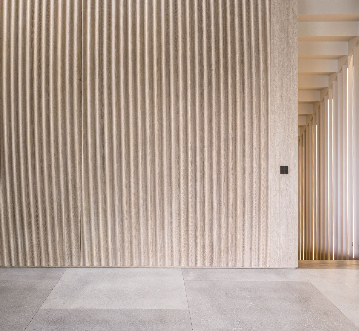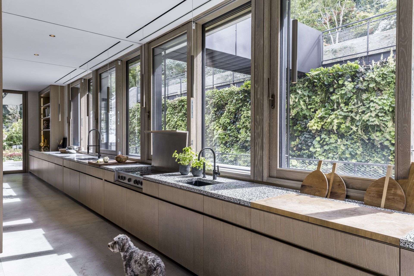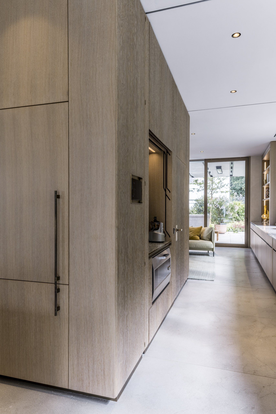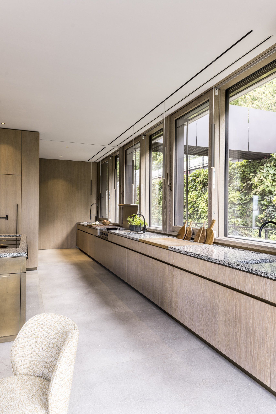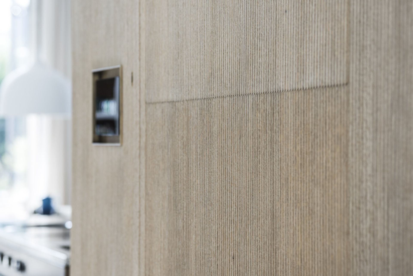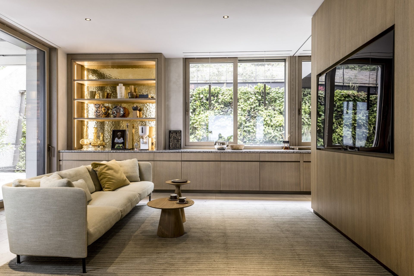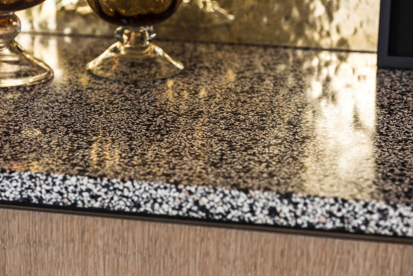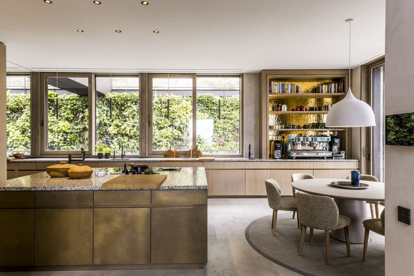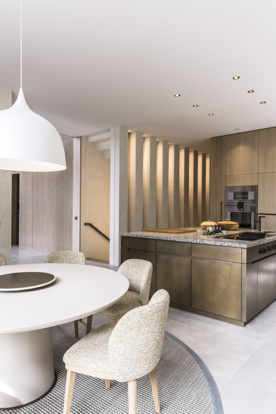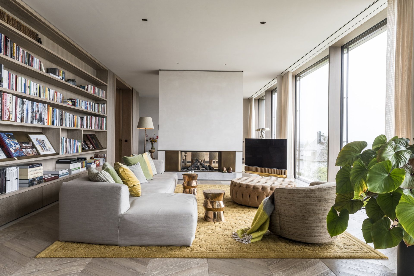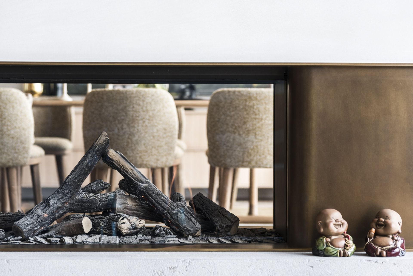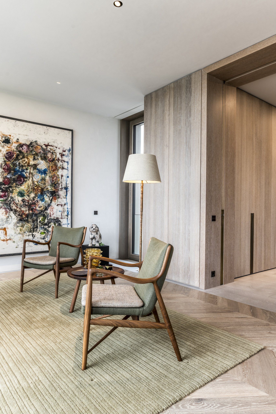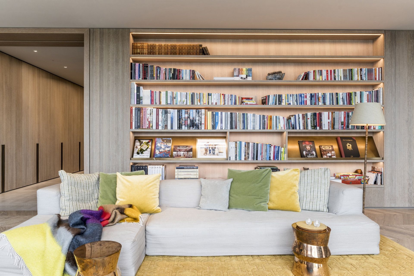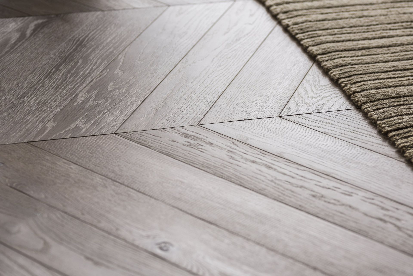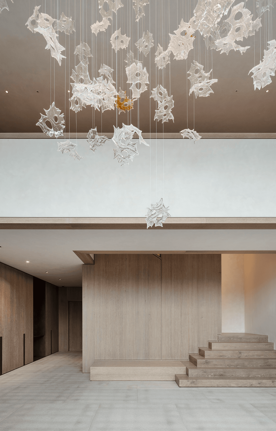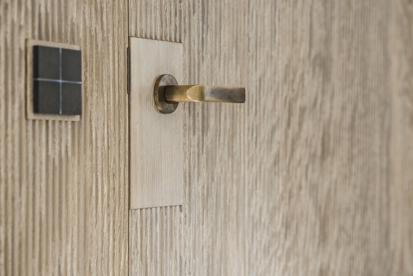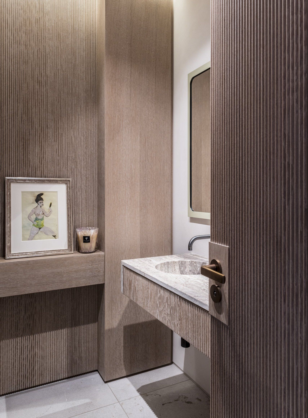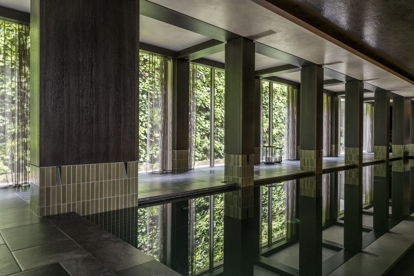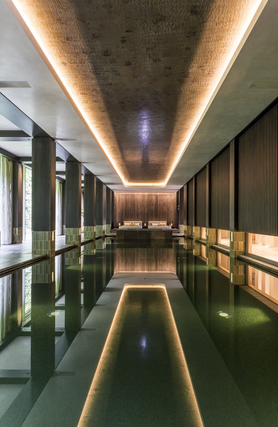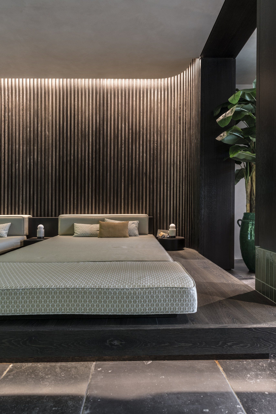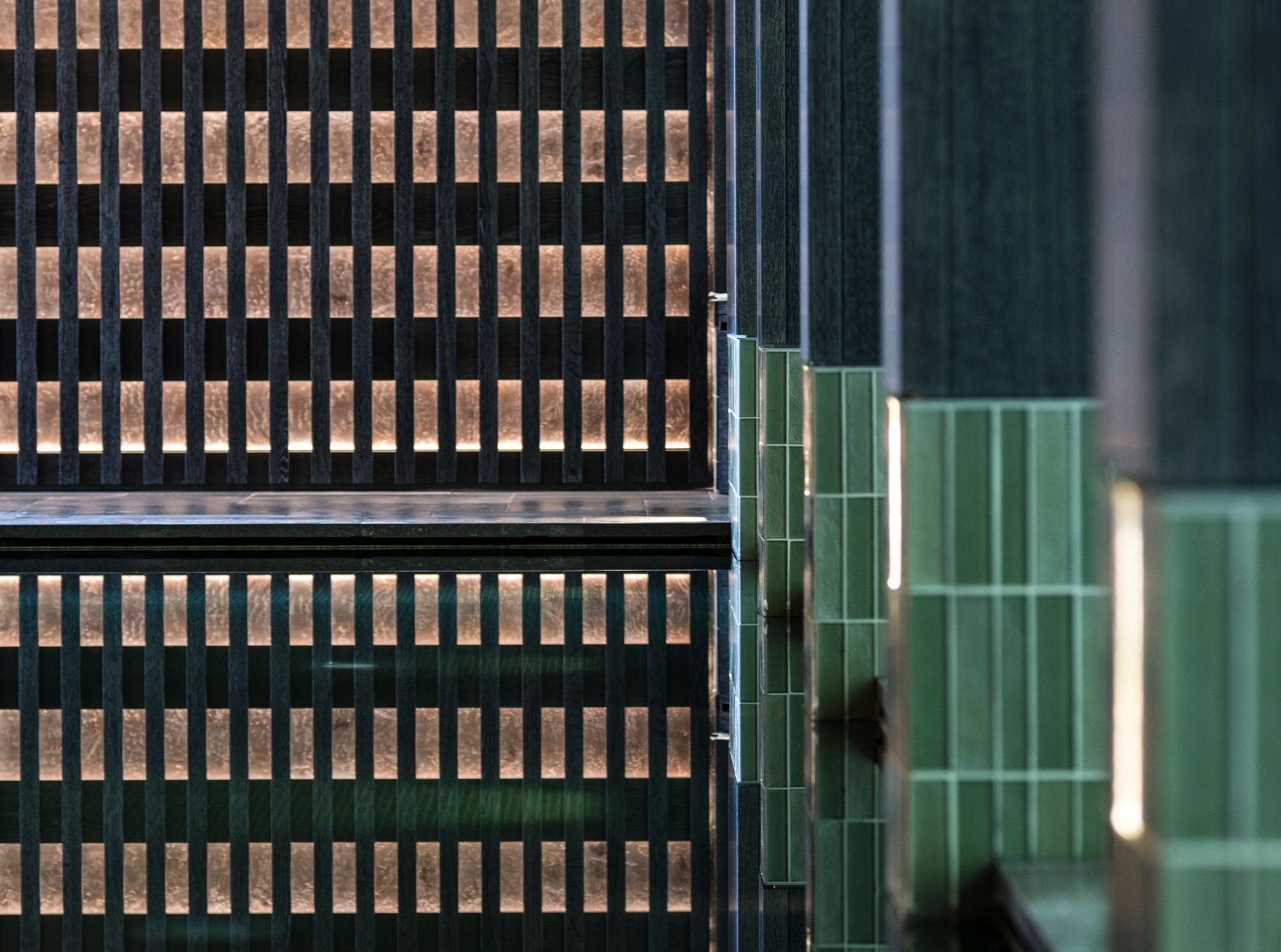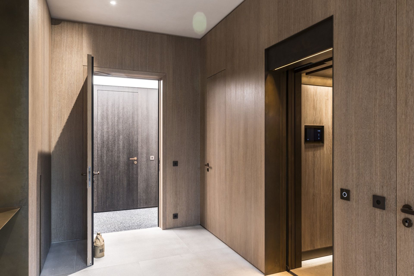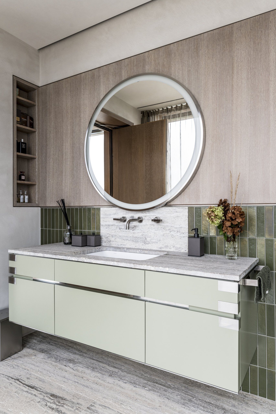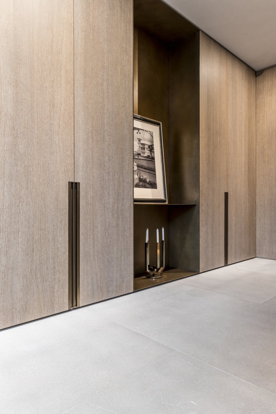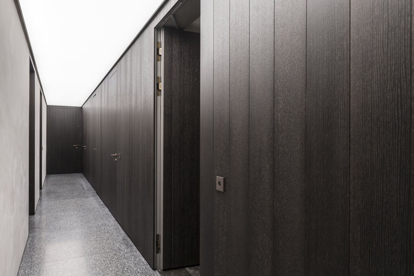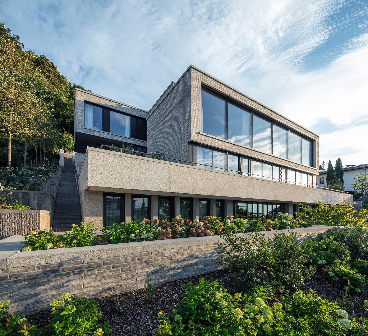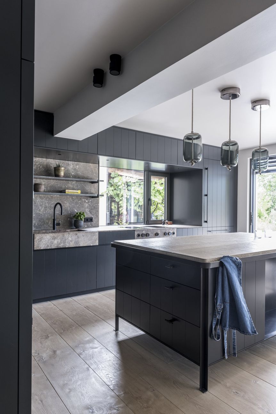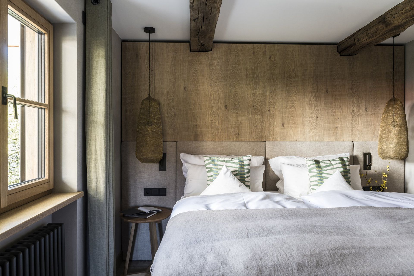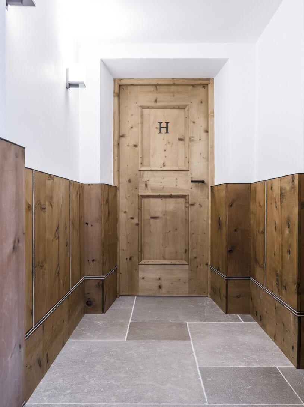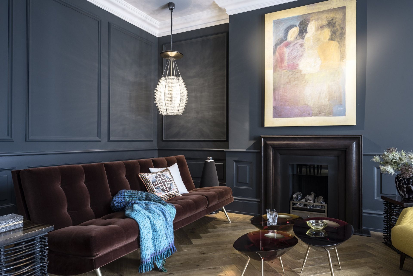A place to arrive
Nature, warmth and architecture in a triad
Planned over four years and realized with perfect craftsmanship, this five-storey villa in southern Germany is a masterpiece of modern clarity and natural warmth. Nestled into a gently sloping hillside, it tells the story of architecture that breathes with the landscape. Large windows allow daylight to flow in and harmoniously connect the interior with nature. Warmth and living comfort are created through the targeted use of oak wood – in wall paneling with precise surface milling, the room-enclosing fixtures and the herringbone floors – consistently reduced to two shades. The exact proportions and well thought-out lines lend the room a sense of calm and elegance. Every detail reflects the needs of the residents: structured, pure and chic, from the turned individual pieces of furniture to the discreetly integrated switches that round off the design.
We show you the special signature of this project in selected highlights.
New building in southern Germany, 2023
Interior design: Cooperation with CB Interiors, Claudia Buschmann
Architecture: Reich + Seiler
Photography: Sofie Latour, Dirk Altenkirch
A centerpiece full of life – kitchen, living and dining area
The oak herringbone floor lends the room a timeless warmth and blends seamlessly into the overall concept. From the living area, the view opens onto a living “green wall” – a mosaic of shrubs, bushes and trees. This natural haven of peace expands the interior and creates a panorama that soothes the senses. A retreat of unique quality in which craftsmanship and architecture form a harmonious unit.
A retreat of peace and quiet – the wellness area
The wellness area impresses with its sculptural design and precise proportions that convey calm and clarity. Round shapes, a daybed between a metal-filled colonnade and the flowing view through the water of the pool set subtle accents that inspire and relax. The surrounding architecture is combined with the finest handcrafted details: ribbed surfaces, integrated switches and a precision that meets even the highest demands.
A space of tranquillity has been created here to the highest standards of design and construction. A place where the harmony of materials, proportions and perfect craftsmanship creates a retreat – clear, timeless and characterized by deep tranquillity.

