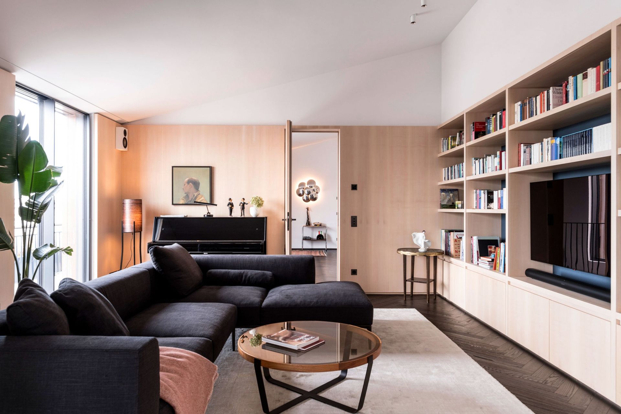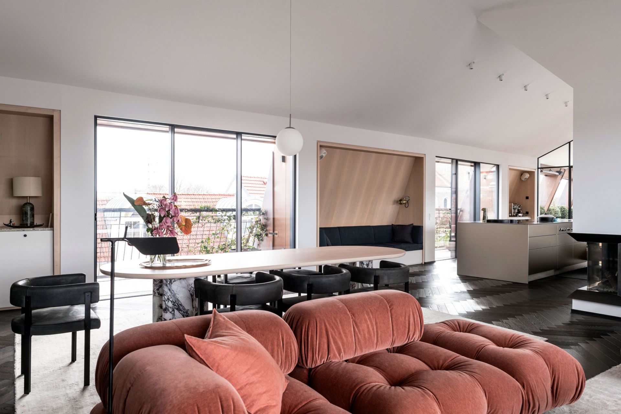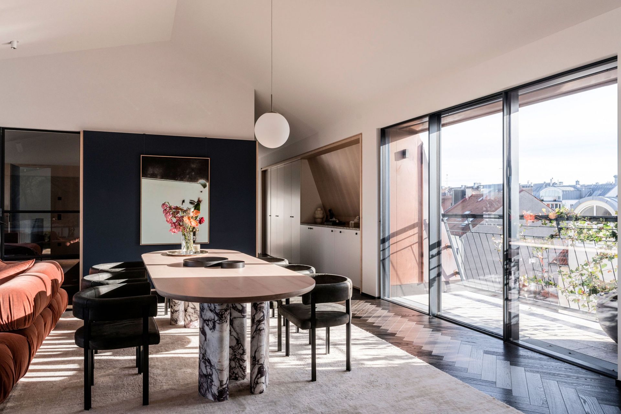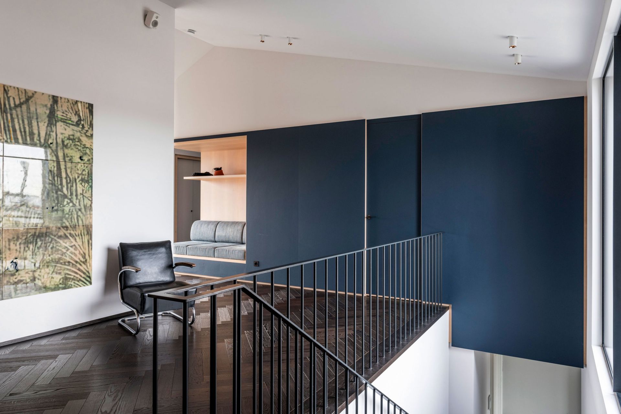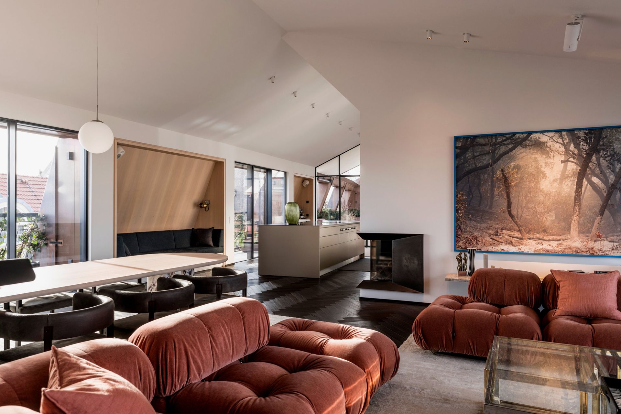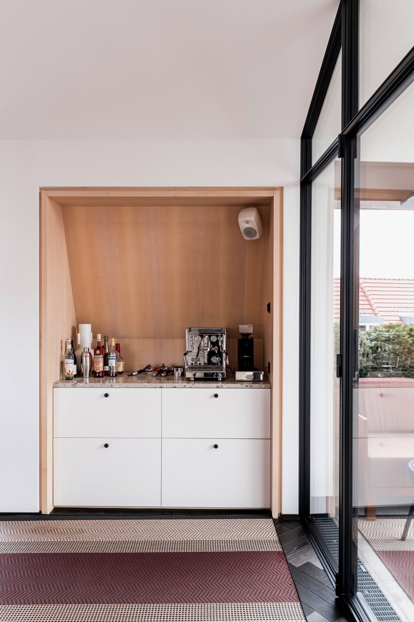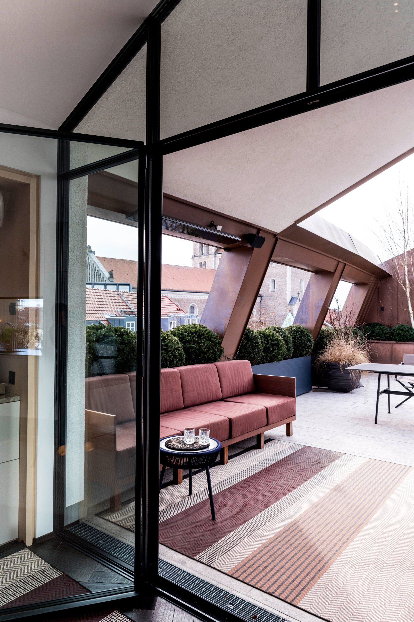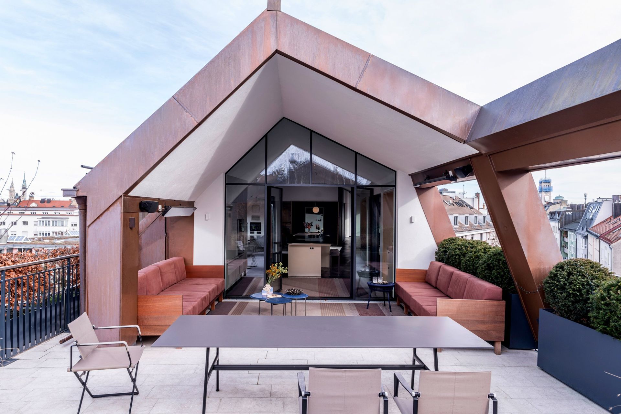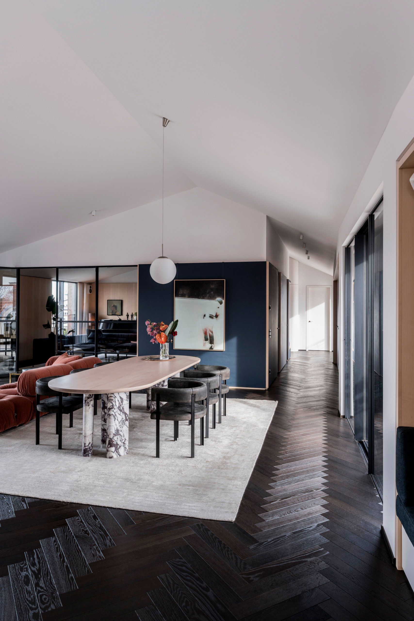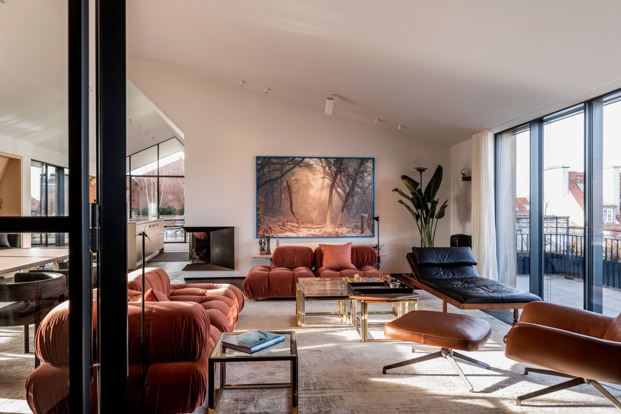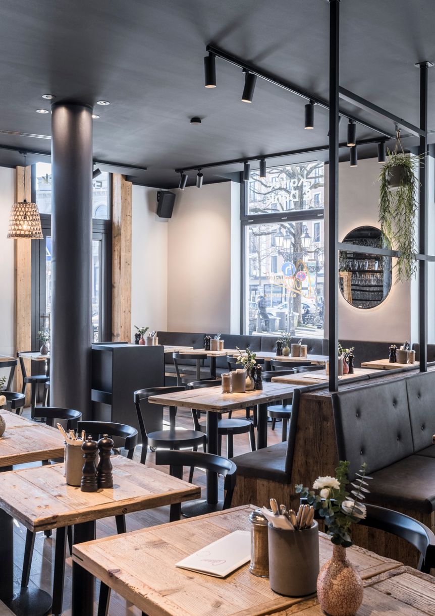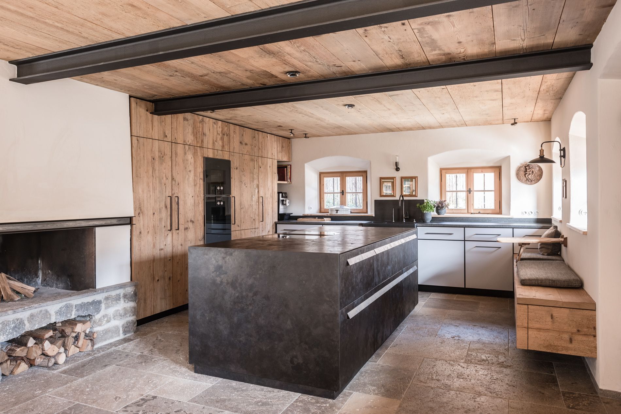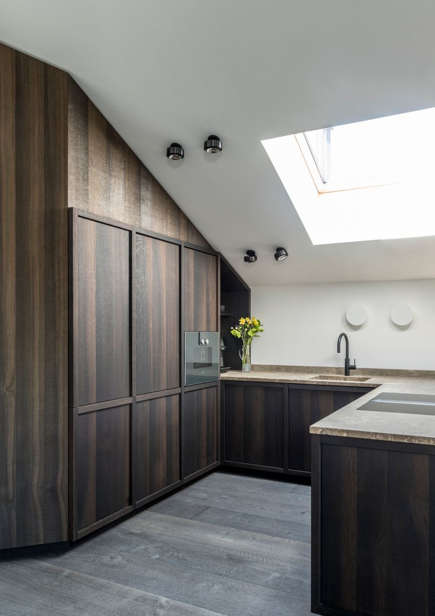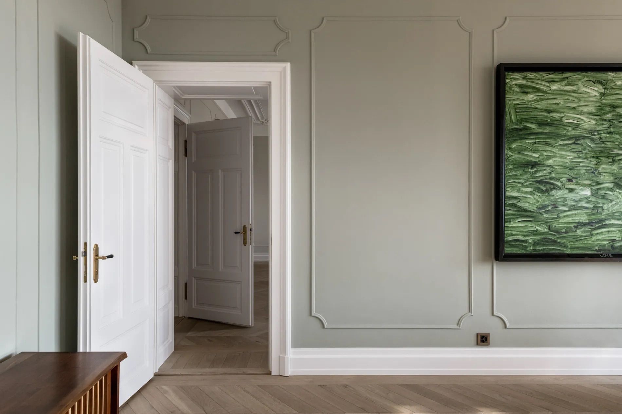Bright Maple Penthouse
Elegance and light above the rooftops of the city
Space for the whole family, guests and home office, small places to retreat and a vast view over the vibrant city. This elongated penthouse in the heart of Munich was newly built and offers space for the daily life of a family. With its ample architecture, large roof terrace and plenty of light inside, it is ideal for implementing an open and flowing interior concept. This is reflected not only in the floor plan, but also in the smallest details. Stylistically, this stunning apartment pays homage to the 60s, combining the bold elegance of the past with the clear lines of the present. We have enjoyed working with Nora Witzigmann, an interior designer, for many years — and this penthouse is no exception. Thanks to her feel for the smallest details and her exceptional taste, she was able to pursue a unique style on this project in close consultation with the client.
New building, Munich, 2022
Interior design: Nora Witzigmann
Photography: Sofie Latour
Brightness and homeliness are the main focus – in addition, a lot of emphasis was placed on the combination of clean details and ease of use during design and implementation. The goal was to maximize the space in this penthouse using the interior designer’s plan, and at the same time not to sacrifice style and design. This is why the small seating alcoves in the dormer and the library were furnished with wood paneling made of maple, a bright and pleasant wood. It creates a warm atmosphere — especially inside the cuboid — in interaction with the large bookshelves, crafted details and the aesthetic viewing axis towards the kitchen and living area.
The alcoves offer relaxing places to retreat for quiet moments while surrounded by large windows that open up views of the city of Munich. Two of the dormers contain a sideboard and a small house bar, whose storage surfaces are made of finely patterned terrazzo stone.
The large dining table, designed with great care by Nora Witzigmann especially for this project and built by EHAM, seats many guests — the table top made of solid maple in combination with the round milled Patagonia quartzite represents the social hub of the living-dining area and remains in the light at all times of the day.
The extensive blue wall paneling in the area between the family’s private rooms and the common area creates a sense of height that continues throughout the penthouse. The soft contrast between real pieces from the 60s and the modern maple paneling in the seating area is already apparent in the entrance area. Carefully selected vintage lamps, some of which are from the owner’s private collection, complement the overall picture of this Munich dream home and underscore the carefully thought-out stylistic connection between the “Sixties” and the “modern day”.
This project created a beautiful living space above the Bavarian capital — and it was a great pleasure for us to have been a part of it.
