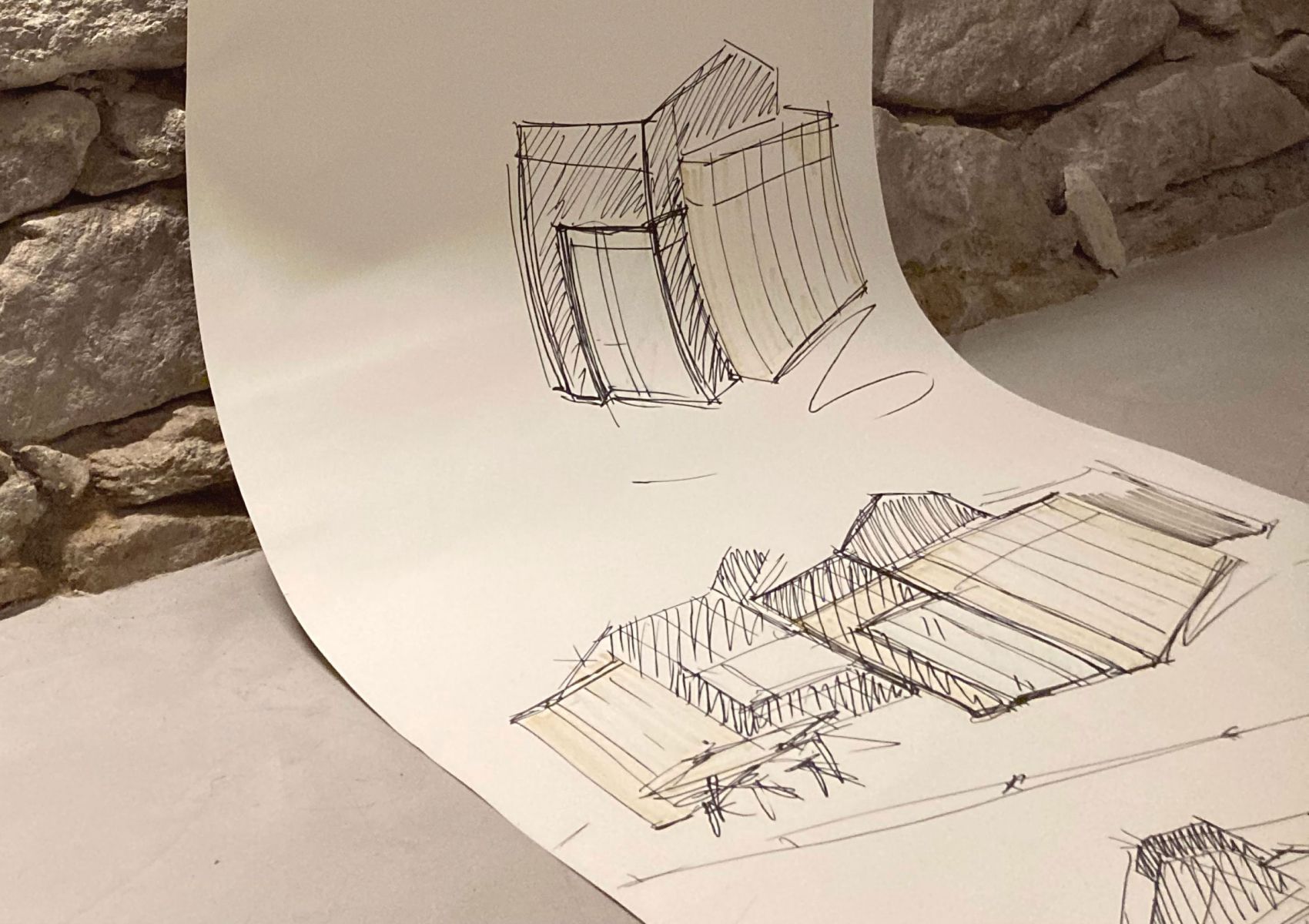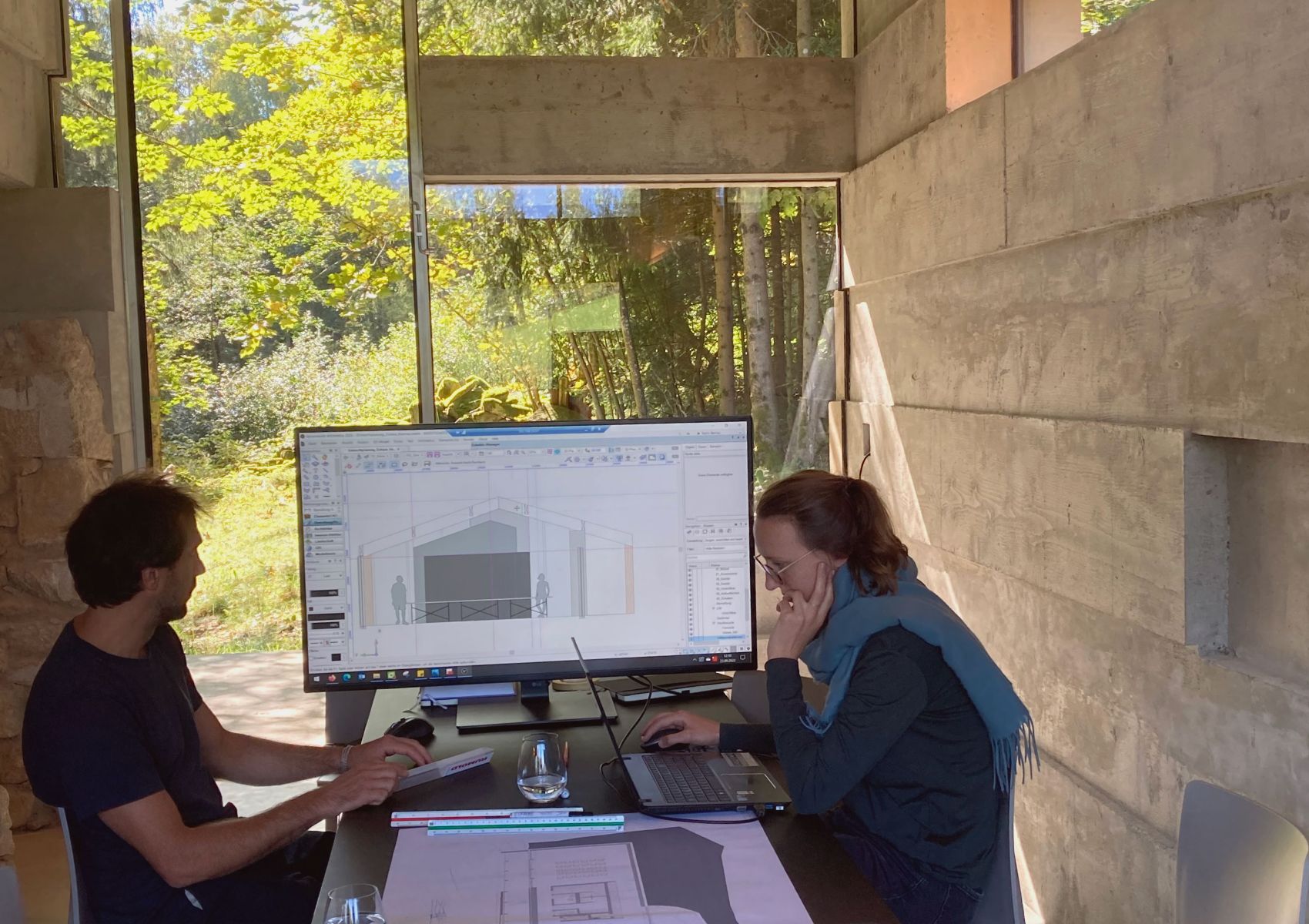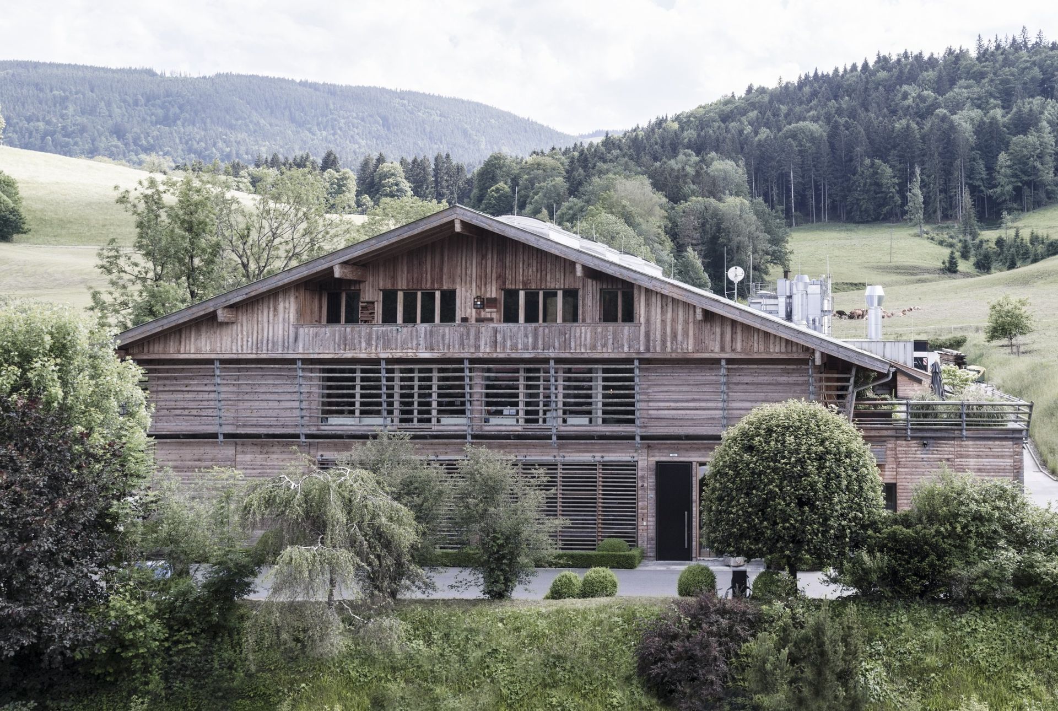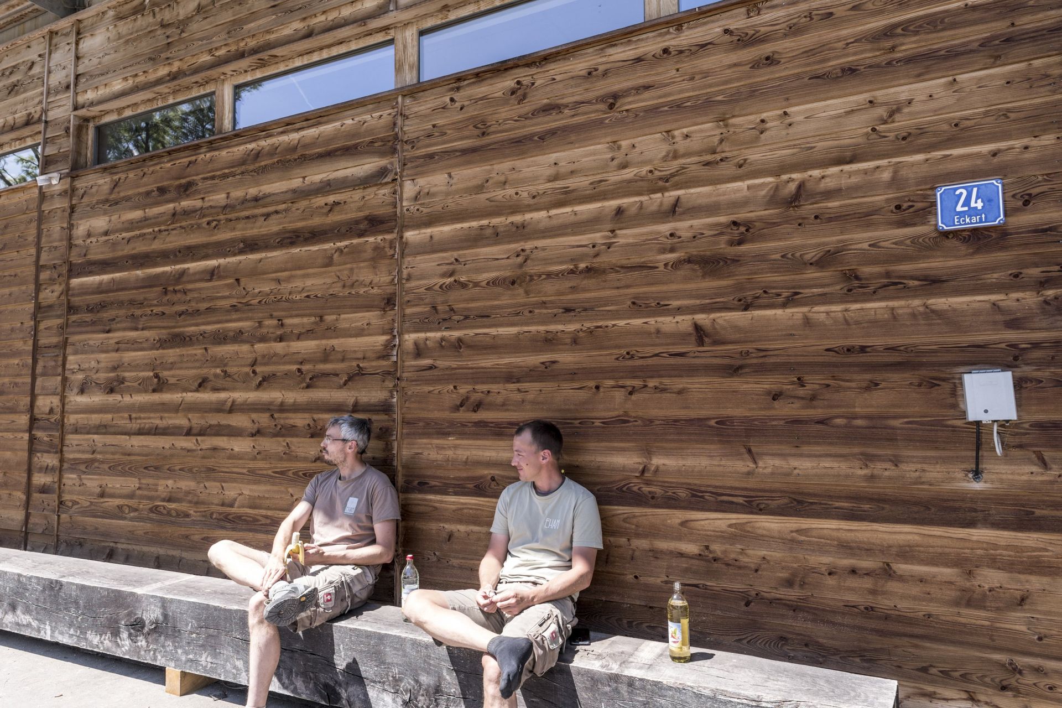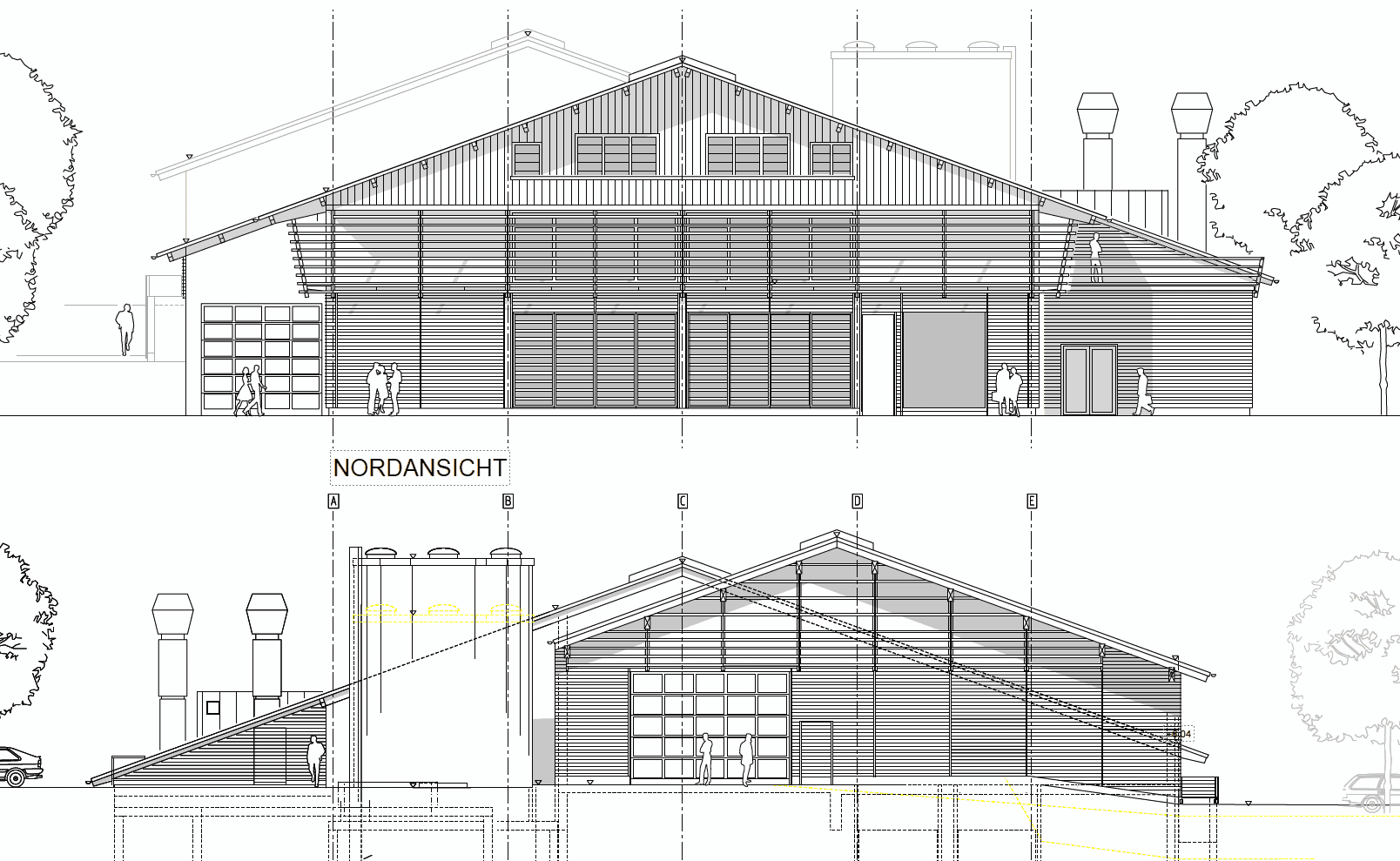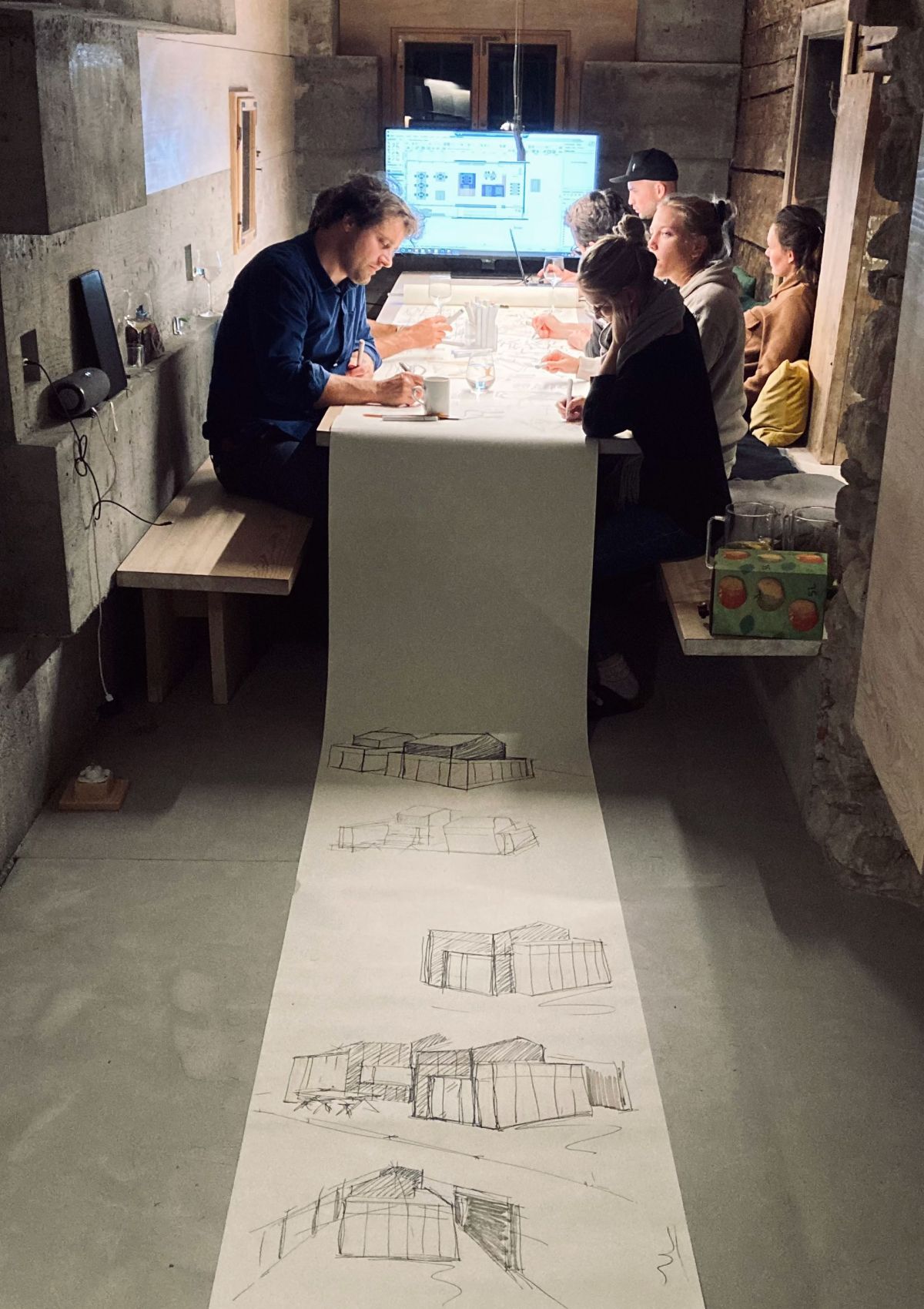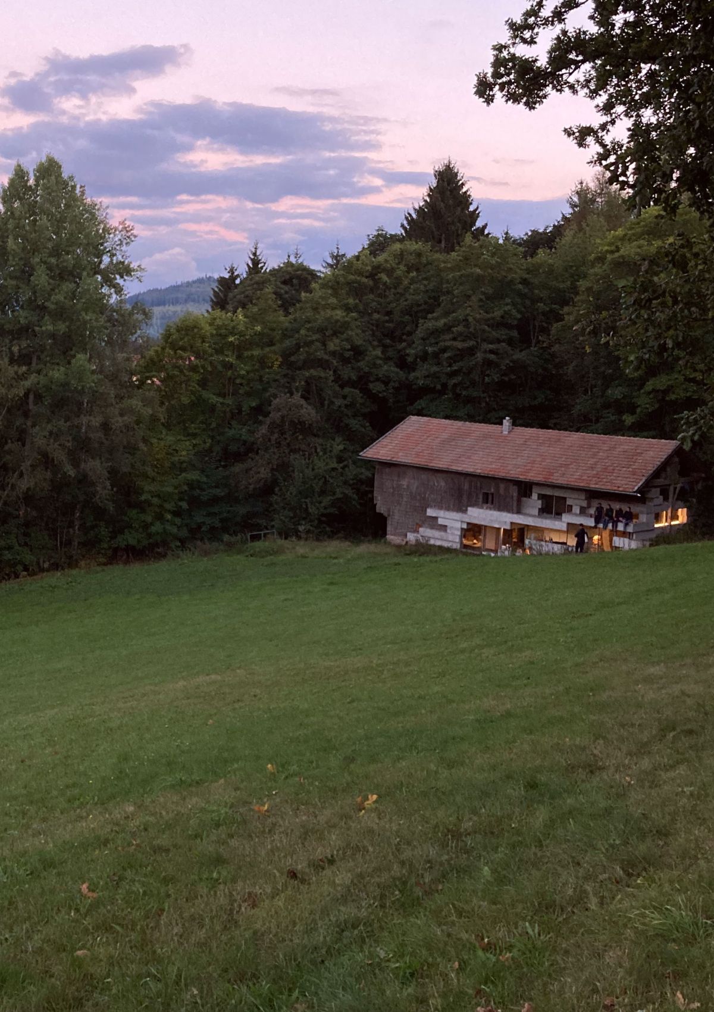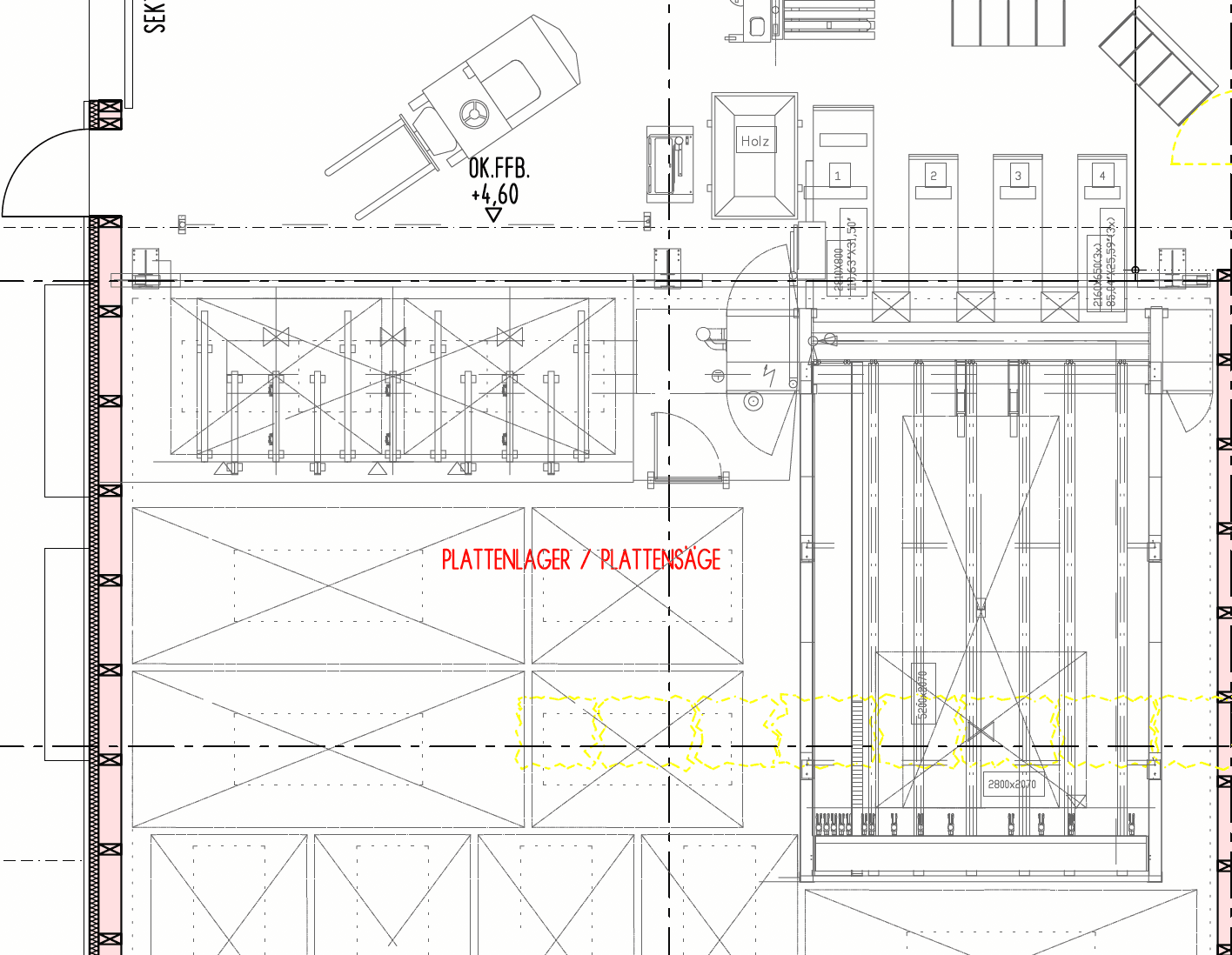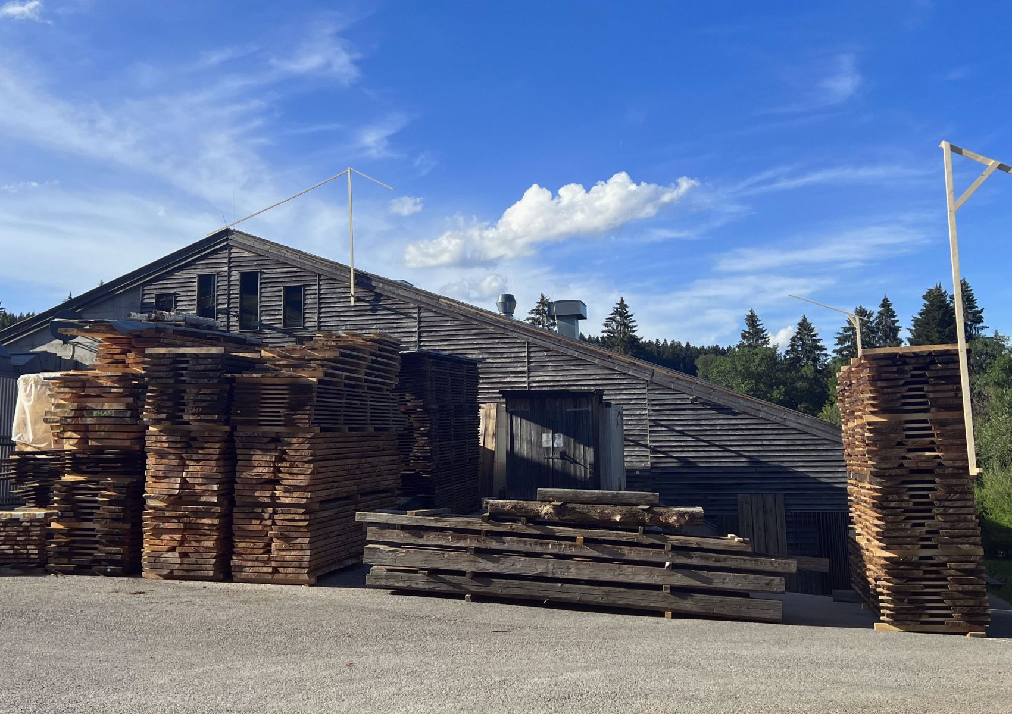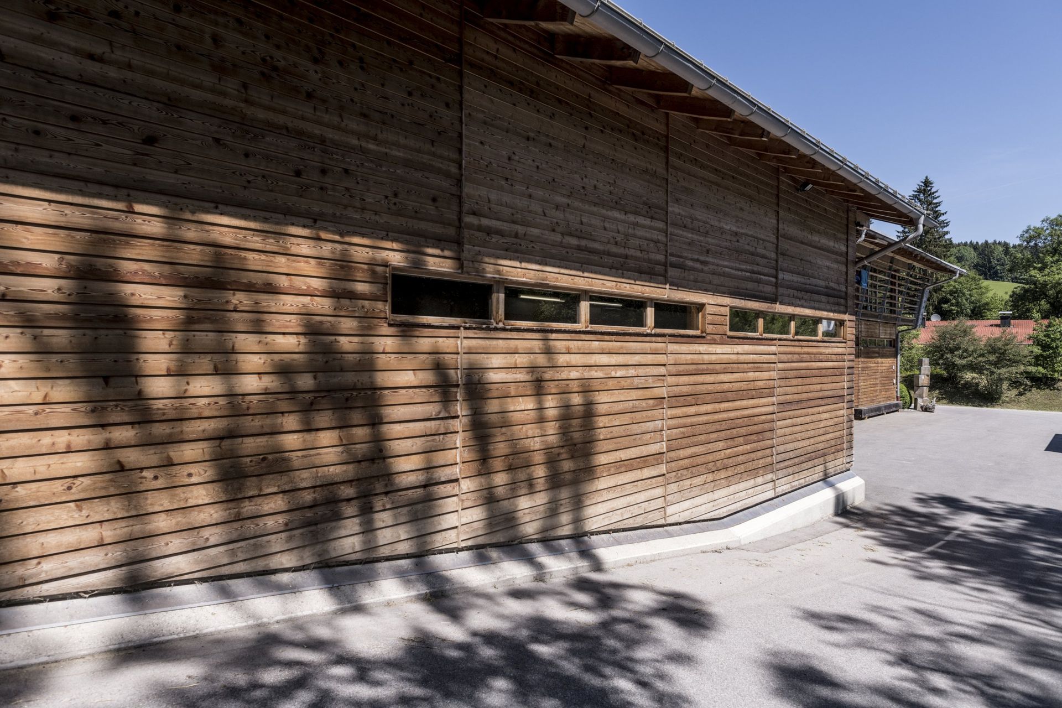More space for people, ideas and interaction at EHAM
Every day, we fully devote ourselves to projects big and small — but our current, internal project has us particularly excited. After careful consideration, we have decided to expand our premises on the EHAM site. In an intensive process, we worked out how to best link the existing buildings and structures with our ideas and vision for the future. Our goal is to use our space as efficiently and resource-conserving as possible — so we want to expand our existing workshop building while also planning a modern and aesthetically pleasing new building.
It is an exciting challenge and we perceive it as a great opportunity, because the expansion of our existing building provides us with more flexibility in our daily operations, a larger production area with an additional 600 m2 on two floors and therefore with more space for larger and more modern machines. This eases the workload of our workshop team and generates space for innovative techniques that we can apply in unique projects. As part of the remodel, the team rooms will also be renovated to include a beautiful cafeteria, as well as showers, locker rooms, and space to retreat. The design concept is based on our existing structures and our responsible, future-oriented values, which are reflected in all our projects. Consistent steps can make a big difference. We can reduce the environmental footprint of the building extension by, among other things, using wood instead of concrete for the attachment of the roof.
The offices and meeting rooms in the planned new building will provide more space for ideas and interaction. Multifunctional spaces are created in a modern working environment that can be used in a variety of ways and serve as a creative hub for our upcoming projects. This building is designed in harmony with people and the environment in line with our demand for ecologically sensible development.
In order to make the individual measures sustainable, we take a holistic view of our company and our site. As a first step, we therefore wanted to better understand how the individual elements at EHAM are interconnected. To this end, we examined our structures as a company organized in teams and were able to clearly identify the existing connections. We have been working in an integrated way for years and thus benefit from internal synergies that take our projects to new levels time and time again. Our project team, consisting of EHAM employees and young architects from Vienna, presented a convincing approach to organize our premises by temperature zones. For example, the working areas in the office are rather warm at 21 °C, the carpentry shop is around 18 °C, and the wood storage area is at outdoor temperature. The temperature zones also have no strict boundaries, they clarify the individual areas and yet seamlessly flow into each other, forming a unity and thus, almost poetically, describe the strong connection between all the individual elements on the EHAM premises.
We are very excited and can’t wait to keep you informed about the upcoming phases of this project.
Photography: Sofie Latour
March 2023
