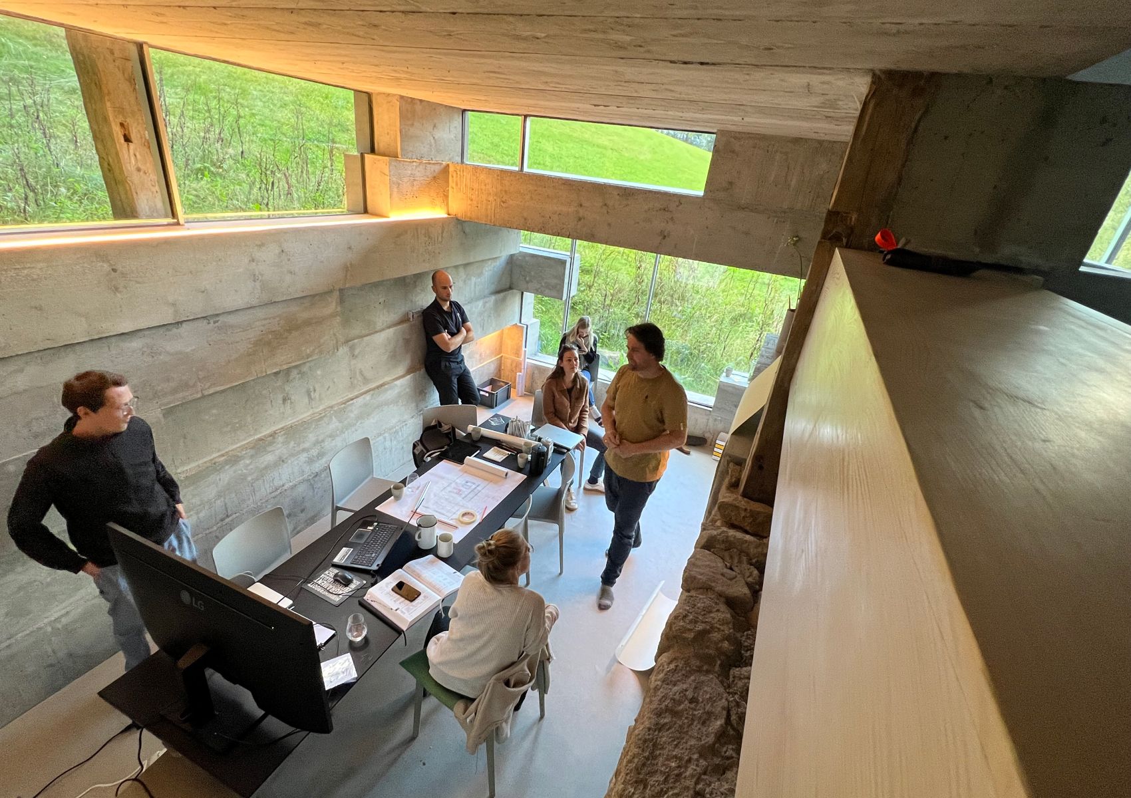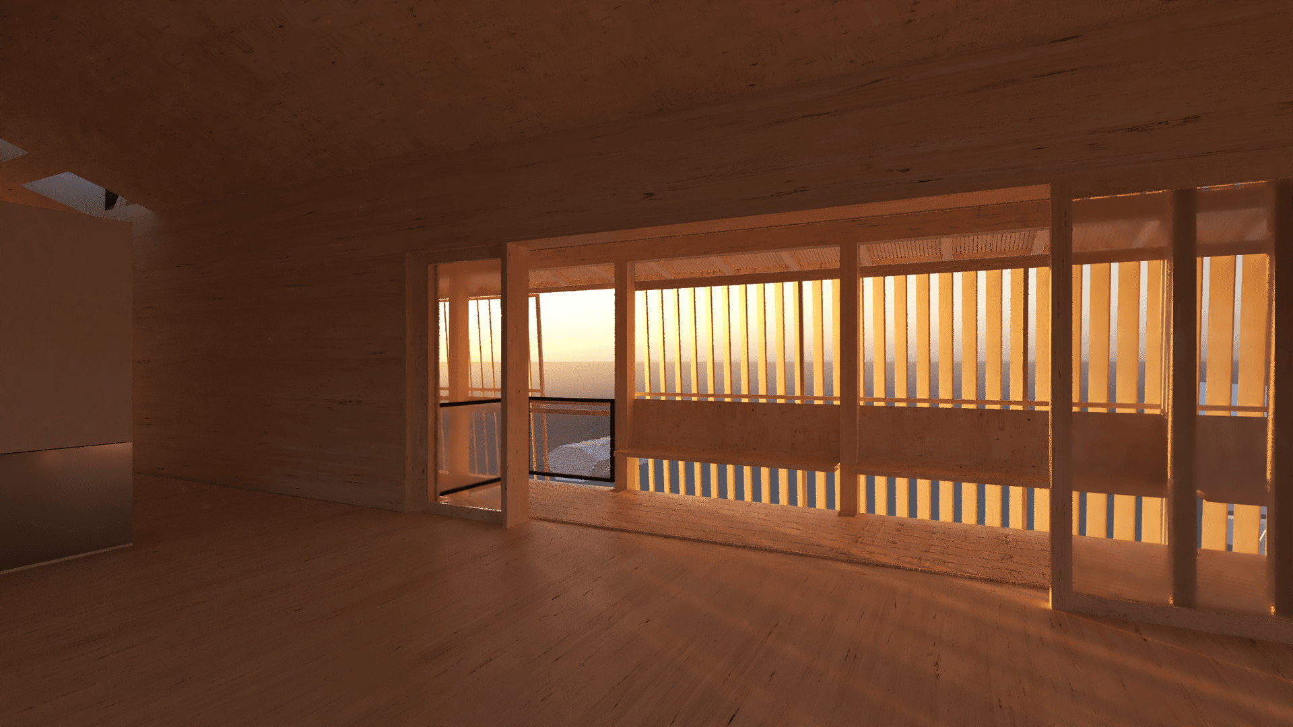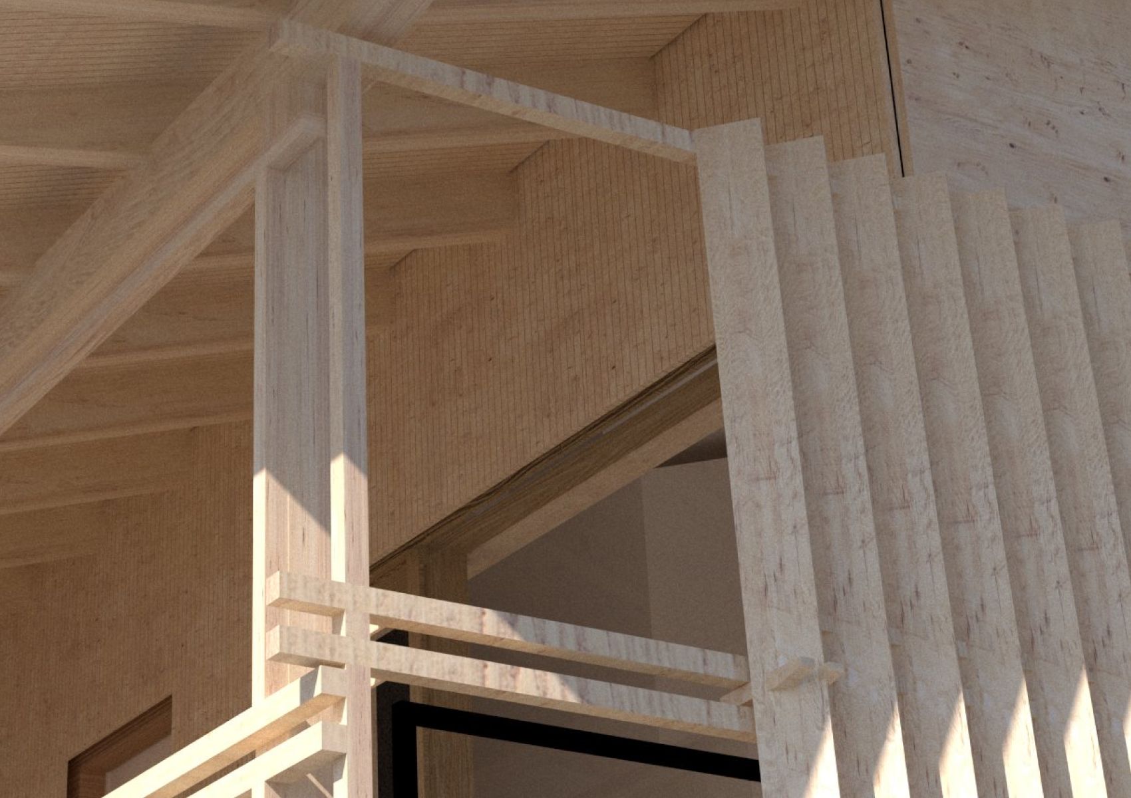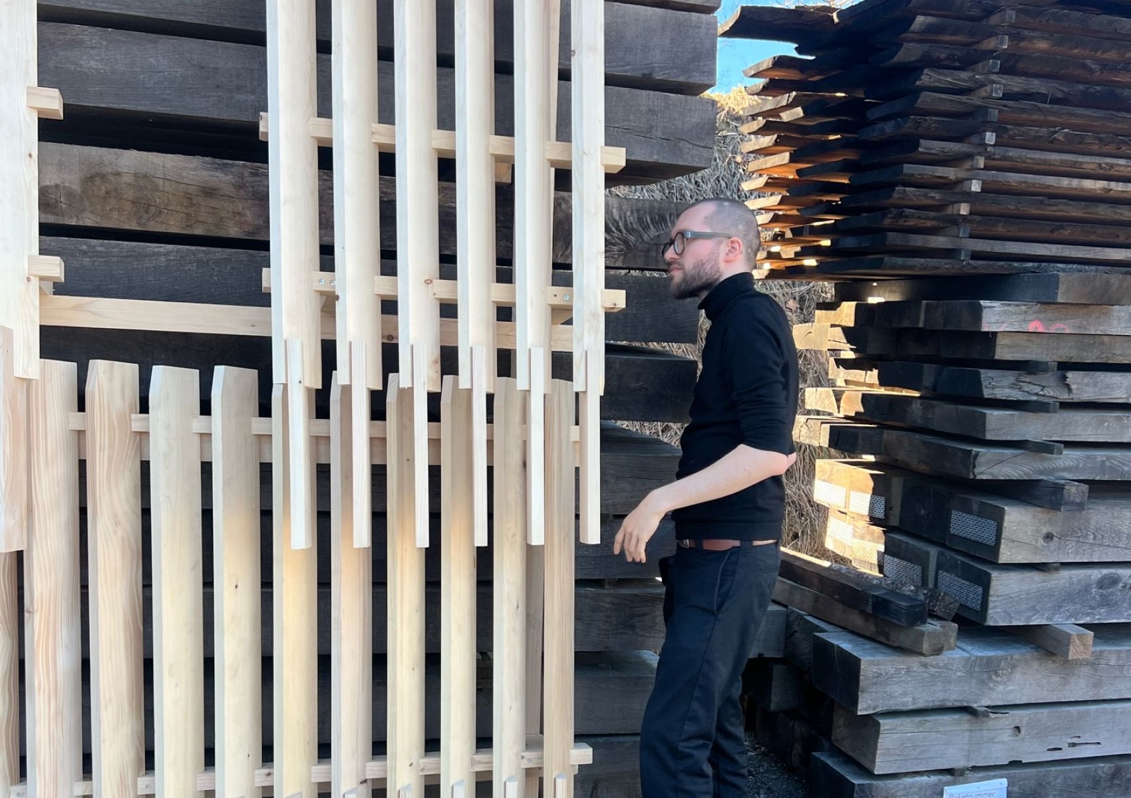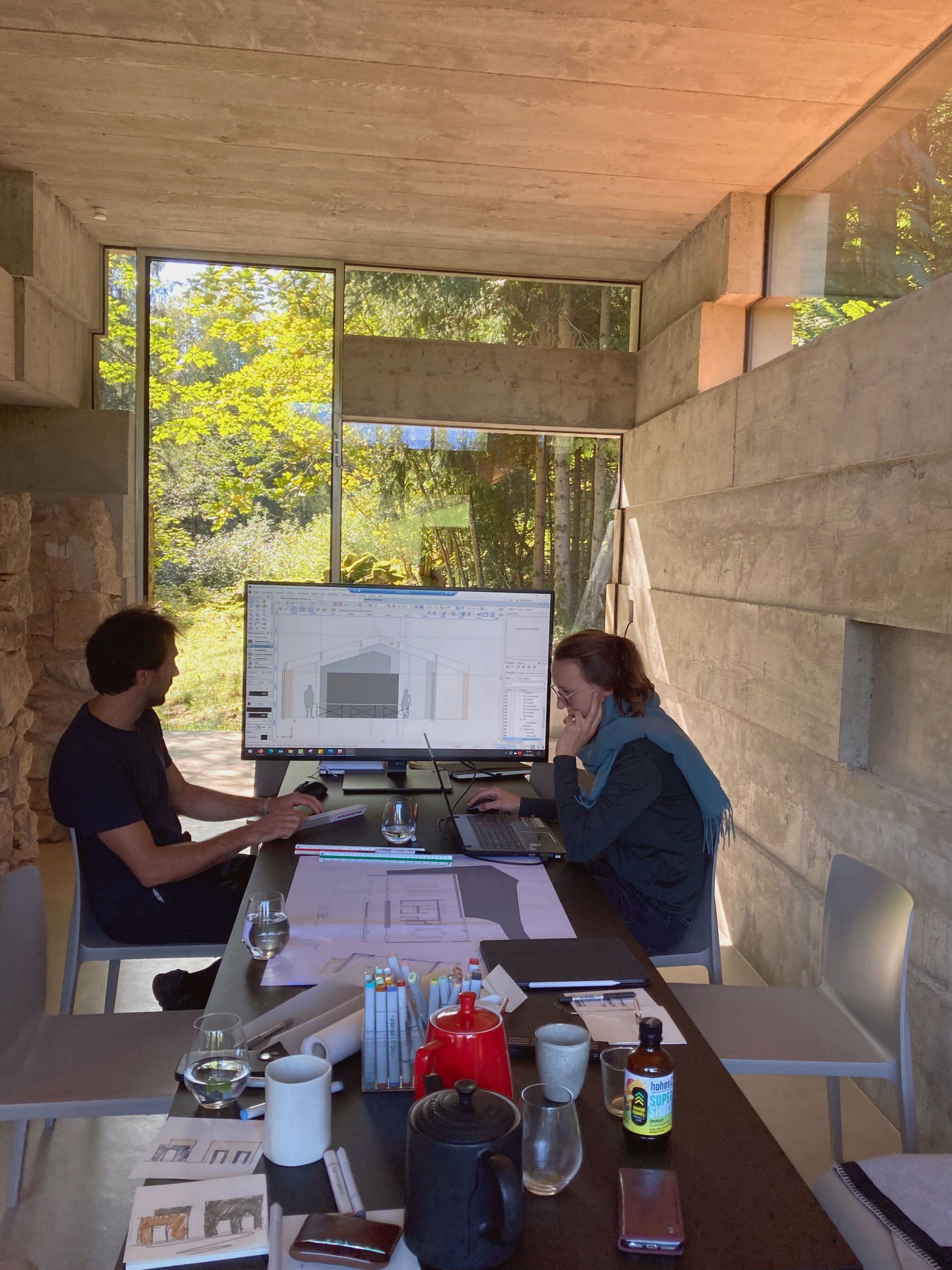THE “ZUH” — THINKING IN SPACE, WORKING INTO THE FUTURE
The ZUH will be a place where people like to be, where they like to spend a lot of time. A place that is not over-planned and over-thought, but is strongly influenced by the green nature. — Dominik Eham
The ZUH presents a fascinating architectural challenge. How can we as planners spatially organize pre-existing work flows as well as new forms of working and create spaces that are prepared for future operational as well as climate-related developments? — Christopher Gruber
We have already been planning a lot of things for a few months now, and soon those plans will take shape at the EHAM site as well. We are currently working on the spatial expansion of EHAM.
In addition to an extension to our main building to optimize our production areas, a completely new building is being constructed at our site, which we plan to move into by mid-2024 — the “ZUH”. It is intended to fit expressively and plainly into our corporate premises and to be closely connected to the surrounding nature. This direct connection to the surroundings will also have an impact on working in the ZUH. We want to provide you with an exciting overview of all our ideas and visions by asking Dominik Eham (DE) and the architect Christopher Gruber (CG) from the atelier ehrmann:gruber with Marie Eham some short questions.
The questions are divided into three topics: THE PROJECT, THE TEAM and THE FUTURE.
THE PROJECT
Background, influences and vision
Where did you find inspiration for the new building?
(CG): It was inspired by the function and properties of simple stacks of boards. We want to convey this simplicity throughout the entire project. With properties such as transparency, permeability, shading, structuring of a facade or ventilation principles, we want to develop an object that contains these themes and then “performs” in this way as well.
What is it about the ZUH that makes it an EHAM project in your eyes?
(DE): A lot of in-house contribution from the joinery — that adds a lot of soul to the project, because everyone is supposed to play a part. Of course we have a precise plan in advance, but at the same time we deliberately want to let ourselves be guided by the craft. Not everything has to be built as it was originally sketched. There is a certain amount of leeway that we consciously allow ourselves.
You built a 1:1 sample of the shading element for the facade in the spring. What did this help you discover and understand?
(DE): With the 1:1 pattern, we literally have more perspective and can reconsider the incidence of light. It is constructed like an earring — a decorative element that hangs on the house. From a purely technical point of view, we will construct the elements optimized for weather conditions.
In terms of materials, what did you put the most emphasis on?
(CG): The mission was to develop a concept of ecology tailored to EHAM. It was always clear that we wanted to use a lot of wood in a mono-materialistic way — wood as cultural heritage in this region and at the same time as material that is central to EHAM. We used as little as necessary of the remaining materials that are inevitably needed during construction.
THE FUTURE
Opportunities, developments and challenges
To what extent and in what direction should EHAM develop further as a result of this expansion?
(DE): We want to emphasize planning, design and hybrid work. Easy to use workstations provide freedom and flexibility, which will facilitate internal and external exchange with other creatives and craftsmen. It is about how we want to work in the future.
What will working in the ZUH look like?
(DE): We have omitted everything superfluous and want to focus on the interaction between nature and people. In our natural environment, nothing is condensed and cramped — everything has its free space, everything is in flux and in motion. We want to integrate these values into our work in order to sharpen our eye for the effects of natural influences.
(CG): There is a lot of light and shadow in the ZUH, you get to see what is happening outside, you can watch the seasons, work outside in the summer, catch a breath of cold air in the winter — it’s all these little details that in their totality strengthen and intensify our mindfulness.
What is being done to deal with the climate-related challenges of our time? What are the responses to heat, drought and wind?
(DE): In designing the ZUH, we are reduced to the essentials and close to nature. We work together with nature to respond to its influences. This automatically ensures reduced emissions and creates self-sufficiency in many areas. For example, we obtain electrical power from our photovoltaic system on the roof, and the ventilation throughout the building is simple and mechanically designed: with a transparent construction and openings to the surroundings, we create natural drafts. In the colder months, we heat the ZUH using district heating from the EHAM plant building and by utilizing unusable wood cuttings. To cool down the ZUH, on the other hand, we work with natural shading through externally mounted shutters. The planned cistern stores rainwater for use as rinse water and makes the ZUH independent of fresh water for toilets etc. thanks to a closed water circuit.
THE TEAM
Collaboration, exchange and perspectives
How is the team set up?
(DE): We work together with architects from KPS Wagenpfeil, with Oliver Kiermeier and the team of young architects from the atelier ehrmann:gruber with Marie Eham from Vienna. Internally, our interior design and joinery teams are involved, as well as some external partners from the joinery Stoib as well as regional construction companies.
What do you enjoy most about working with the project team?
(DE): Our basic team has been in place for a long time and has a good balance of people with a lot of experience and young minds who think in new ways. This balanced combination leads to good ideas and new approaches.
The architecture of our new building has been finalized and the construction machines are ready to go. A great planning project lies ahead and we look forward to sharing developments with you in the weeks and months ahead. We are working on the materials and all the small and big details of our expansion at the same time. Stay tuned, the ZUH will be something very special!
